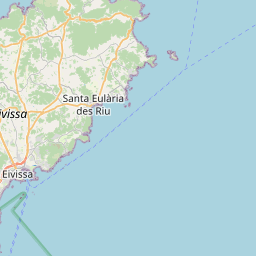The following list is temporary and will be stored for 2 hours or until you delete cookies from your browser.

























ARCHITECT VILLA WITH LANDSCAPE VIEW IN CAN FURNET, IBIZA.
- IBIZA
- VILLA
- URB. CAN FURNET
- REF. 346115
-
 240 m2
240 m2
-
 500 m2
500 m2
-
 4
4
-
 3
3
-
 View over the landscape
View over the landscape
-
 Pool
Pool
-
 Garden
Garden
-
 A/C
A/C
-
 2
2
-
 Centralheating
Centralheating
-
 6 km
6 km
-
 13 km
13 km
-
 4 km
4 km
-
 6 km
6 km
Home sweet Dome! This extraordinary property was created by the known architect Luis Cervera in 1972. Cervera’s “bubble house” of architectural and historical value, was created as two interconnected oval dome shapes. It is situated in the gated community Can Furnet on an urban plot of land; only a few minutes drive from Talamanca beach and Jesus village with all amenities. The villa was built in the typical materials and interior decoration reflecting the spirit of the époque. The organic shape as a reference to nature, is today combined with an artistic Ibiza style decoration. The present owners have cared for the maintenance and renewal of the installations respecting and maintaining the original ideas of the architect, and the property is sold in good condition.
Upper floor: The main floor has a reception corridor in the central axis that separates the two domes. In one dome we find the master bedroom with bathroom and office en suite. In the other dome an open plan living area with kitchen, sofa corner, fireplace and access to a spacious glassed terrace used as a natural extension to the living area. An exterior and partly covered terrace with wooden deck, offers a cosy corner to relax with a sitting area and a large sunbed, all with views over the green hills. Furthermore, there are stairs from this terrace leading down to the pool terrace.
Lower floor: This is used as an independent guest apartment with two guest bedrooms that are sharing a bathroom and an open plan living room with a kitchen. It can be interconnected with the upper floor or used independently via the external access. Another studio with external access offers a bedroom with bathroom, kitchenette and a private terrace.
On the lower level we also find the sun terrace with swimming pool and a covered terrace area with a built-in U-shaped sofa corner. The plot is in general landscaped with large palm trees and flowering bushes. Carport for two cars. Main water and electricity supply. Central heating with radiators. Solar hot water and air-condition.
FEATURES
-
Private position
-
Child friendly
-
Gated community
-
Swimingpool
-
Garden
-
BBQ
-
Guest house/apt.
-
Inner Courtyard
-
Carport
-
Office
-
Fire place
-
Central heating
-
A/C
-
Alarm/security
-
Double glazing
-
Telephone
-
Internet
-
Sat-TV
NOTICE ME WHEN THIS PROPERTY CHANGE
-
SUBSCRIBE TO OUR NEWSLETTER
-
Carrer des Cap Martinet s/n, Edif. Balcón de Jesús I, local 3
07819 Nuestra Señora de Jesús, IBIZA, ISLAS BALEARES
TEL. +34 971 31 22 11, +34 971 31 11 18 ibiza@kelosa.com




































