Located between Santa Gertrudis and San Mateo, at Ibiza’s center and one of the most rural areas, is this modern villa with a unique design that stands out for its minimalism, elegance and expressive geometry. Although at first glance this modern home doesn’t seem to bear any resemblance, this work by Parisian architect Pascal Cheikh-Djavadi was built on a ruin of an ancient Ibizan finca and represents largely a reconstruction thereof, based on traditional elements such as construction plans, materials and distribution of the house.
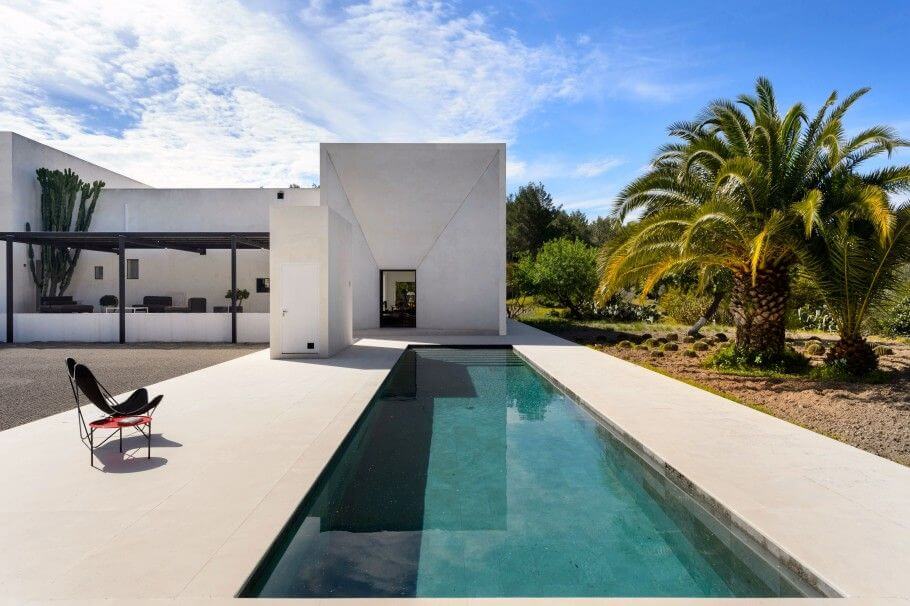
© Kelosa | Ibiza Selected Properties
Previously this place had been a neglected plot, surrounded by unspoilt nature sprouting from old cultivation terraces, made of characteristic dry stone walls that held meadows covered with wildflowers and fruit trees. The appearance of abandonment of the ruin suggested a complete reconstruction, but both the architect and the owner were admirers of the principles of the vernacular architecture of Ibiza and chose to include fundamental aspects of the traditional rural house. This was probably done through a deconstruction of concepts at first, then to regroup the most basic and easy to combine with an essentialy contemporary style.
Characteristic elements of Ibizan architecture have been embraced in this building, such as keeping the rectangular plane of the main hall, a south facing main entrance, juniper beams on some of the ceilings and fewer windows than what is usual in modern homes. The minimalist design and the large size of the rooms does not seem to bear any relation to the traditional house of Ibiza, but by adopting some fundamental aspects of it, apparently hidden, one is able to perceive a similar sensation. In fact, apart from its cubic forms, these two architectural disciplines share several fundamental similarities, which makes them relatively easy to combine and newer parts of the structure fit smoothly with the old parts.
© Kelosa | Ibiza Selected Properties
With the construction, the height of the ceilings have doubled and the space of the rectangular main room expanded, while the bedrooms and other secondary rooms show smaller spaces. The typical height of 3.5 meters of the Ibizan finca has increased to about 7 meters high in the large living room with kitchen, combining a strictly quadrangular structure of the exterior with a vaulted ceiling that extends throughout the interior roof. These elegant curves are surprising to fit perfectly with the rest of the design, which by its minimalist nature tends not to show this kind of silhouettes, since seeking the purity of form and space, leaving aside any ornamentation, minimalism architecture tends to be elementally rectilinear. This vaulted ceiling also seems to add a touch of softness which often lack of the minimalist interiors.
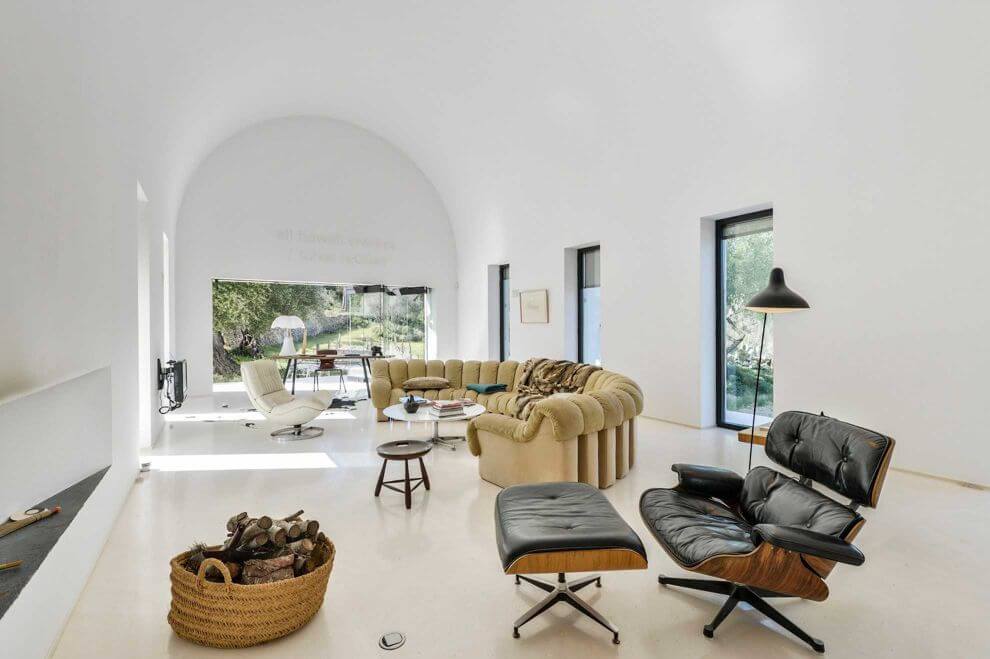
© Kelosa | Ibiza Selected Properties
The interior of the house combines simplicity and personality in a balanced manner, where a fresh and cozy sensation convey simultaneously. In the multipurpose living room a series of consecutive vertical windows, together with whitewashed walls and polished concrete floors, cause an attractive play of light and shade. In the living room and master bedroom there are discrete fireplaces found in the walls without any finishing. The furniture is carefully chosen and there is a neutral colour palette with touches of selected colours that blend with the overall concept. The furnishings and interior design as a whole shows a significant influence of Japanese Zen design, with elements such as tatami beds and low cut furniture, indirect lighting and paper lamps, large passing areas, clear main walls, absolute order and minimum presence of accessories.
© Kelosa | Ibiza Selected Properties
Among the furniture and accessories there are many iconic objects like the Eames Lounge Chair and Rar Armchair by Charles & Ray Eames, the DS-600 sofa by Ueli Berger & E. Peduzzi Riva, the Butterfly Chair by Jorge Ferrari-Hardoy, the Bertoia Side Chair by Harry Bertoia, the System 1-2-3 chairs by Verner Panton and lamps as the One-Arm Floor Lamp by Serge Mouille or the ‘Pipistrello’ Table Lamp by Martinelli Luce.
The master bedroom is also a pretty unique space, where in front of the bed there is a bookshelf that raises to the ceiling and a protruding window on the left. This bulging window seems to feature a large eye that covers the landscape from the inside, while the window frames are deep enough to provide seating for several people, like a small room that connects the home interior with the outside natural environment. The protruding window represents a transitional space that offers direct views of the colorful countryside and brings character to the house in general.
© Kelosa | Ibiza Selected Properties
Regarding the outside of the house, a pure minimalist design and simple geometry is shown, with rigorous simple lines, functionality, spatiality and a clear tendency to reduce to essentials. The rectangle shape is repeated in various scales, like the plans of the modules of the house, the windows and doors, fireplaces or the swimming pool. Being surrounded by wild countryside, in a first moment the house has a impactful effect on the observer; however, knowing the background with which the architect designed the house, the determination with which he has worked starts to make a lot of sense.
The personal style of Pascal Cheikh-Djavadi is difficult to define, since in what refers to design his works differ considerably with one another, but they always show character and stand out for their audacity. Its possible to say that his style, minimalist in essence, can adapt very well to other architectures or influences. Cheikh-Djavadi also demonstrates a rigorous attention to detail and is acutely aware of the location and dimensions of his works, aspects that affect such important elements as light and the building’s bioclimatic.

© Kelosa | Ibiza Selected Properties
Through the conservation of the axis of the entrance of the old building and by expanding the living area, with the addition of two new cubic volumes on both sides, it becomes clear that a balance has been achieved between the traditional architecture of Ibiza and creating minimalist spaces. Taking into account aspects such as quality of life and modern comfort, this house has provided improved habitability and turns out to be more homely with respect to any of the two architectural disciplines that have been combined. We can say that this villa, regardless of any architectural taste, is one of the best designed contemporary homes with character, respect and attention to detail that currently exist in Ibiza.
At the moment, at Kelosa we have this fabulous villa for sale. To access the details you can click here
References / Quotes:
Architect Pascal DJAVADI. Atelier Arcos Architecture. [consulted 25/7/2016]
Davies, L. Villa in Ibiza – Pascal Cheikh Djavadi. An Urban Village. [consulted 25/7/2016]
Mi Casa. Vivienda en Ibiza. [consulted 27/7/2016]
Eeman, V. Ibiza à l’heure italienne. Villas Magazine [consulted 27/7/2016]
Côté Maison. Le retour de la petite maison sur la colline. [consulted 27/7/2016]
Grimshaw, C. Ibiza Uncovered. The Guardian [online] [consulted 25/7/2016]
DecoPasion.com. Decoración Zen. [consulted 1/8/2016]
LLI Design. A Guide to Iconic Furniture. [consulted 1/8/2016]
It is possible that the pictures and the content reaches us through different channels and is sometimes difficult to know the author or the original source of the content. Whenever possible we added the author. If you are the author of any content (image, video, photography, text, etc.) and do not appear properly credited, please contact us and we will name you as an author. If you show up in a picture and think it impugns the honor or privacy of someone we can tell us and it will be withdrawn.
Kelosa Blog editors are not responsible for the opinions or comments made by others, these being the sole responsibility of their authors. Although your comment immediately appears in Kelosa Blog we reserve the right to delete (in case of using swear words, insults or disrespect of any kind) and editing (to make it more readable) or undermines the integrity of the site


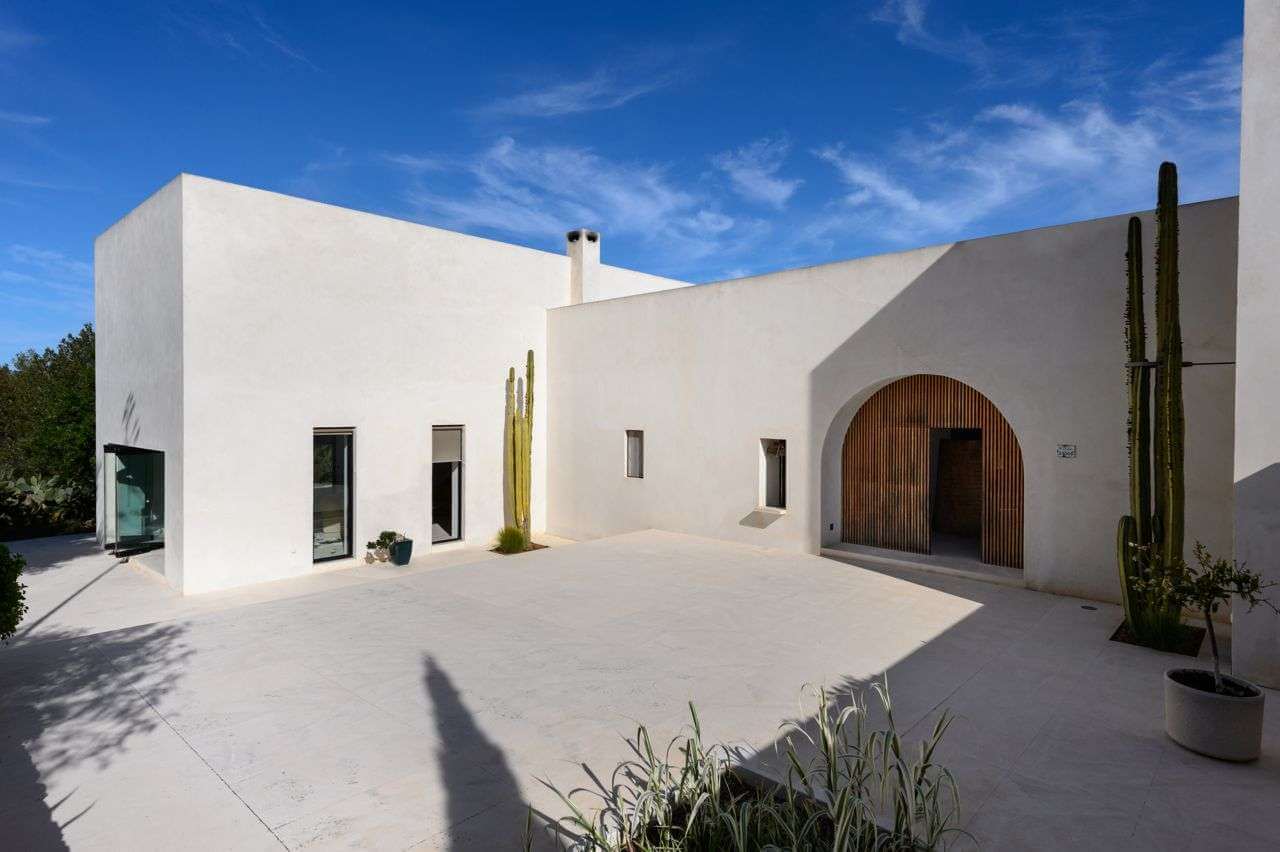


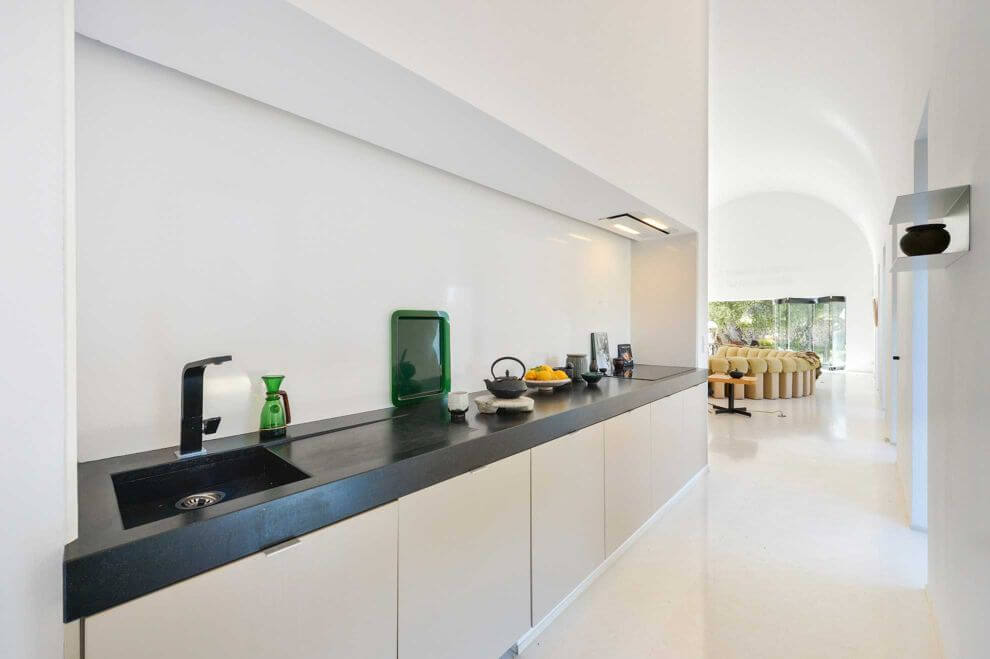
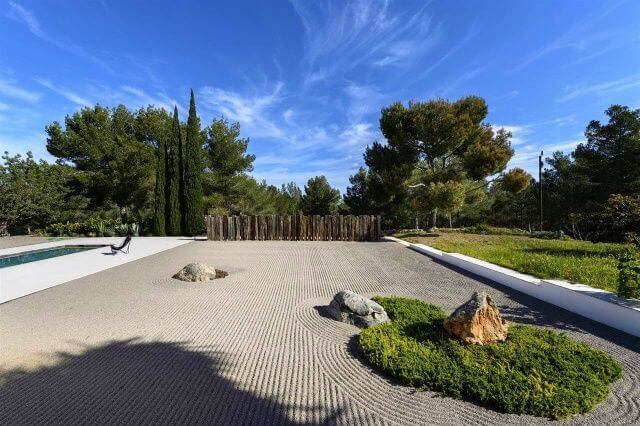

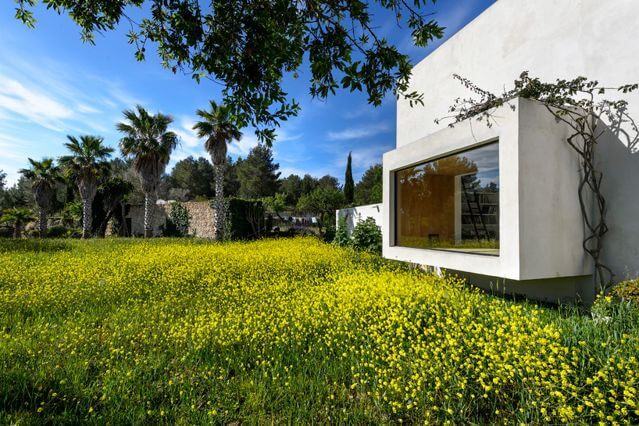


I liked your sentence here (The interior of the house combines simplicity and personality in a balanced manner)
That’s right. Thanks