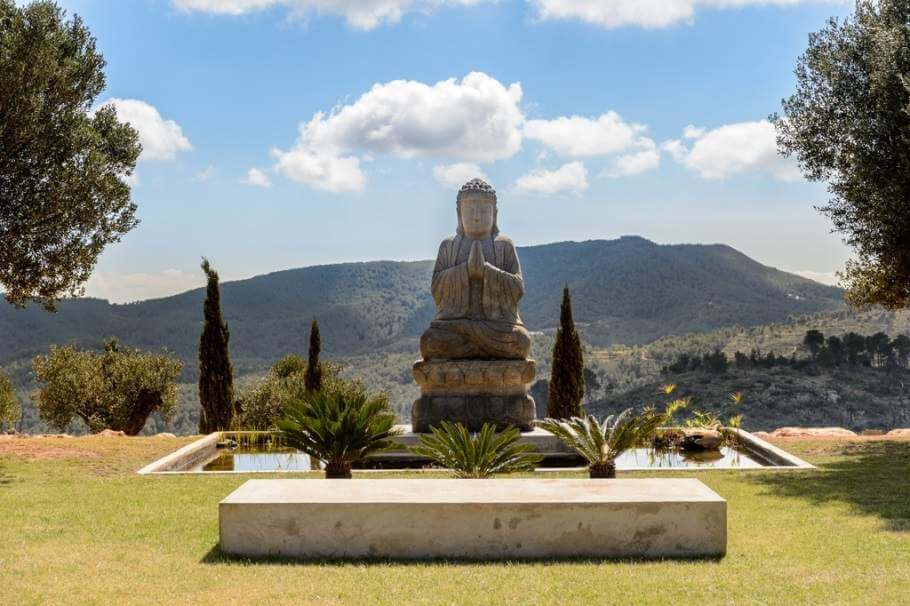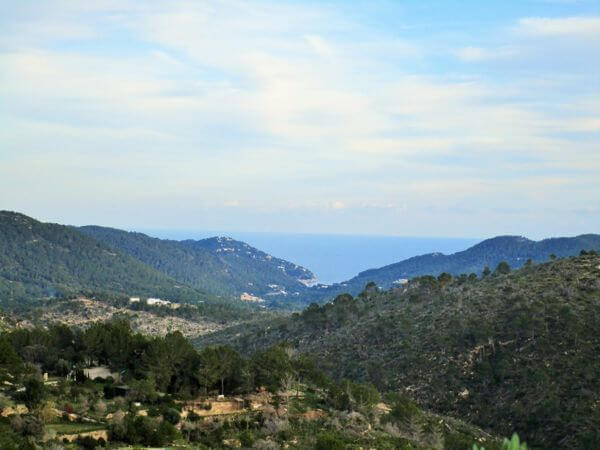Between the northwest mountains of Ibiza, there is a stately house on top of a hill in the middle of one of the most remote and peaceful places on the island. This unique property, surrounded by an almost untouched nature, offers panoramic views in all directions extending through the mountains to the sea.
To reach the property there is a drive along an over two kilometers long country road, which leads to the country estate through the mountainous landscape and shows along most of its route the place’s impressive panoramic views. Arriving at destination, a winding asphalt access rises the 265 meters high private hill and leads us to the house, again showing spectacular views.
© Kelosa | Selected Properties
Once reaching the vicinity of the house, the garden is presented as one of the remarkable aspects of this property, apart from its already existing natural landscape value. The garden consists mainly of a large number of hundred and thousand year old olive trees, of four different varieties, brought here from as far as Portugal and southern Spain. Its owner told us that he himself chose each of these trees and that transportation to this place was a real odyssey. He also tells us that at first, because of the long journey and Ibiza’s humid climate, olive trees needed some time to adapt to the new floor. Today the majestic presence of these ancient olive trees can be equated to natural monuments, due to its size, its age and the artistic beauty of its organic forms.

© Kelosa | Selected Properties
Besides the olive trees, which actually makes the garden a place so spectacular is the way in which it was conceived. Ancient Terraces have been raised and filled to create platforms in a linear point with the house. The house’s surroundings are literally a lookout, as a kind of platform that rises above the rest of the landscape, which in turn creates a panoramic background in contrast to the flat and lawn covered ground. The natural environment of the house is exuberant in terms of terrain and vegetation, with views that extend far beyond their own 6 hectares of land.
The gardens merge with the hill and, at the same time, the hill is conceived as a garden. The ancient stone walls extend from the vicinity of the house to the bottom of the hill, forming the characteristic banks of terraces. Both the planted as the previously existing vegetation, are native or of Mediterranean traits and therefore perfectly adapted to this environment.
In 2010 there was a major fire in the whole area, which left the pine forest that covered most of the hills burnt. However, in only a few years the landscape of ashes has become into a fresh growth of grass, herb and shrub vegetation, featuring a colorful picturesque terrain.
© Kelosa | Selected Properties
Previously at this site there was a 200 years old finca built literally on top of the hill. Thanks to this rarity, it was possible to make a recovery and expansion project in a place like this, as in Ibiza the highest points of hills and mountains are sites banned for construction for several decades already, since it involves a greater visual impact. In fact, today the whole area is protected by a combination of forest and rustic land, grades where no new buildings or extensions to existing structures are allowed.
© Kelosa | Selected Properties
This elegant house, conceived as a detached manor house, combines the overall rustical with spacious sizes and subtle modern elements. The architecture respects the fundamental lines marked by the old Ibizan finca that existed previously. In fact, you can still see the original appearance of this ancientfinca on the west facade, since virtually intact, it has become part of the main house. Thanks to this architectural heritage, the residence benefits from the thermal efficiency of the Ibizan fincas, which resides on the thick walls that surround it.
The house consists of large main spaces and all the rooms are connected inside the same building. In the living room, dining room, kitchen and master bedroom outdoor light inputs have been increased thanks to large windows and skylights in the high ceilings. However, the other 4 bedrooms are of a more traditional style, same as the original Ibizan finca, with small windows, ceilings with juniper beams and antique wood furniture. These 4 bedrooms have a different atmosphere, less bright, but not any less casy for that reason. It is also a rustic and cozy atmosphere that fireplaces are found in almost every room of the house: in the living room, the kitchen, the dining room and 3 more bedrooms.
© Kelosa | Selected Properties
At the rear of the house, bordering the kitchen and the living room, there is a courtyard surrounded by arches with thick glass windows in the arches that protect it from the winds. This outdoor patio still is to be completely finished, with the elements that the new owner decide; for example, choosing a floor, some outdoor furniture and some more plants could convert this courtyard into a beautiful winter terrace sheltered from the frequent winds.
The volumes of the house are the result of successive enlargements where each was “supported” by the previous one. The result of this kind of growth, same as the traditional buildings, is a structure perfectly integrated in the site.
All in all, a property like this in Ibiza is a truly unique object, not just for being on top of a hill with its 360° views, but also by the natural area that surrounds it and the elegant style of this modern Ibizan finca. As if that weren’t enough, during the summer months sunsets over the sea and sunrises on the other horizon make this site an even more delightful. This is a place that conveys a sense of a certain magic, where one breathes tranquility out of the total silence and the beautiful views of this place.
Sources:
FERRER ABARZUZA, A. (1974). «La casa campesina de Ibiza». Madrid: Narria.
Tectónica Blog. Casa Meztitla (7 de enero de 2016). [fecha de consulta: 15 de enero de 2016]
Dezeen Magazine. HLM House by Rafael Lorentz is a hilltop […] (9 July 2015). [fecha de consulta: 18 de enero de 2016]
It is possible that the pictures and the content reaches us through different channels and is sometimes difficult to know the author or the original source of the content. Whenever possible we added the author. If you are the author of any content (image, video, photography, text, etc.) and do not appear properly credited, please contact us and we will name you as an author. If you show up in a picture and think it impugns the honor or privacy of someone we can tell us and it will be withdrawn.
Kelosa Blog editors are not responsible for the opinions or comments made by others, these being the sole responsibility of their authors. Although your comment immediately appears in Kelosa Blog we reserve the right to delete (in case of using swear words, insults or disrespect of any kind) and editing (to make it more readable) or undermines the integrity of the site.



