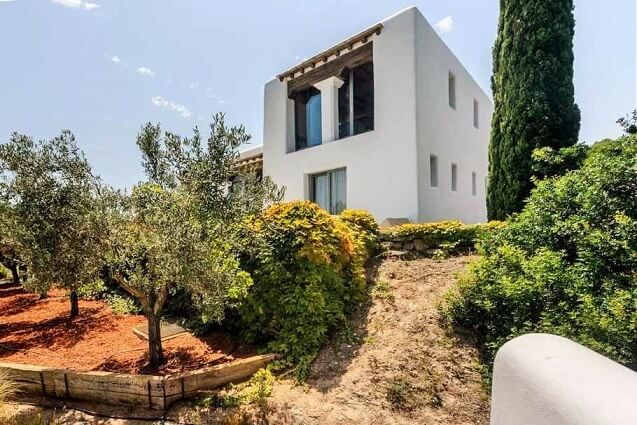This modern home, situated on a hill in the middle of the wild nature of Ibiza, fuses the traditional native architecture with forms and elements of contemporary design. This personal design, created by Blakstad, is respectful with the environment and provides an atmosphere of cozy living, bringing a modern lifestyle approach to the local vernacular architecture of the island. This culturally sensitive approach to local architecture also reduces the visual impact on the surrounding natural and historic landscape of Ibiza.
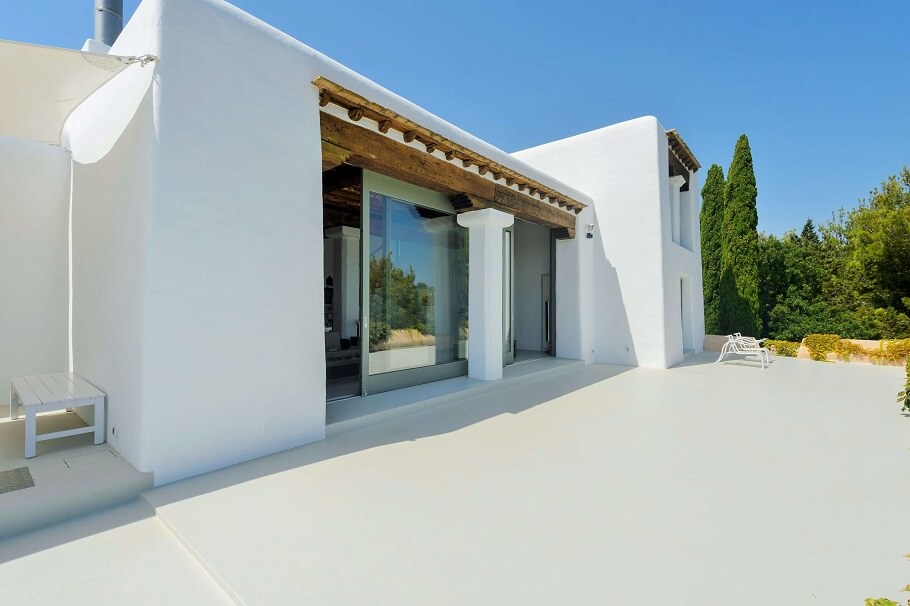
© Kelosa | Ibiza Selected Properties
The concept that is based on the original archaic architecture of Ibiza, provides benefits from an ancient popular knowledge related to the bioclimatic and the sustainability of the building. The flat roofs serve to collect rainwater, which is channelled into a cistern for later consumption. The thick walls and small windows serve to isolate the buildings from the outside temperature, so that the interior remain cool during the summer and stay warm in the winter, adapting to the climate of each season. The main facade, facing south, fully captures the rays of the sun in winter and has a greater shadow in summer, allowing a cool breeze to enter the home. In addition, the white painted walls reflect the sunlight and prevent the overheating of the buildings in summer.
The modern minimalist touch allows the transformation of the traditional rustic farmhouse of small dimension and dark interiors, into wide, luminous spaces and diaphanous inner distributions. A series of subtle interventions combine contemporary design with traditional architecture, maintaining the charm of pre-existing structures in order not to loose the warm essence of the rustic style. For the most part it applies that the method, techniques and construction materials are still used as in the old Ibizan farmhouses. Added to this are structural improvements such as increased size of the rooms, higher ceilings and extended windows and skylights, which assure a more bright and light flooded interior. The characteristic wooden juniper beams are still maintained in many of the ceilings and, due to the austerity of the minimalist design, these hardwood beams assume an increased ornamental relevance.
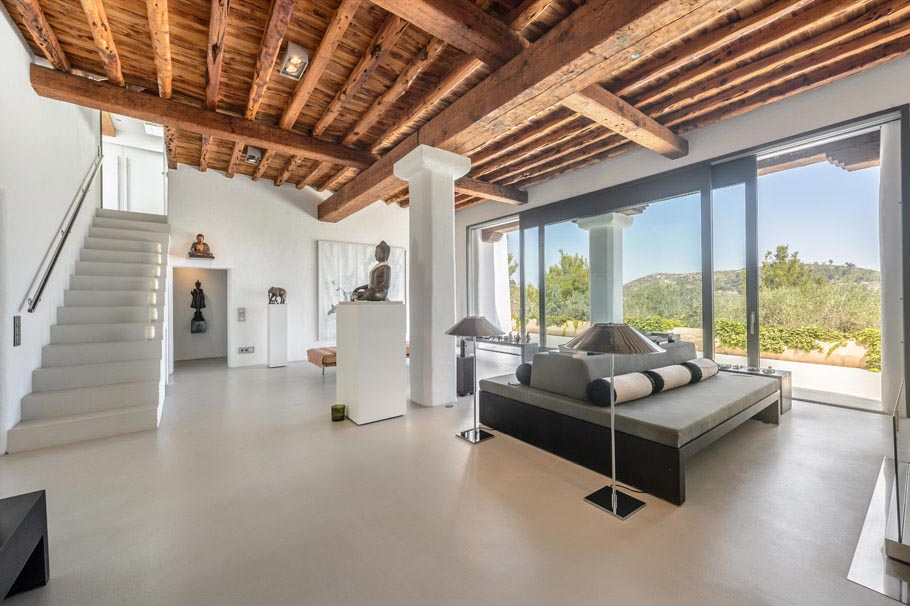
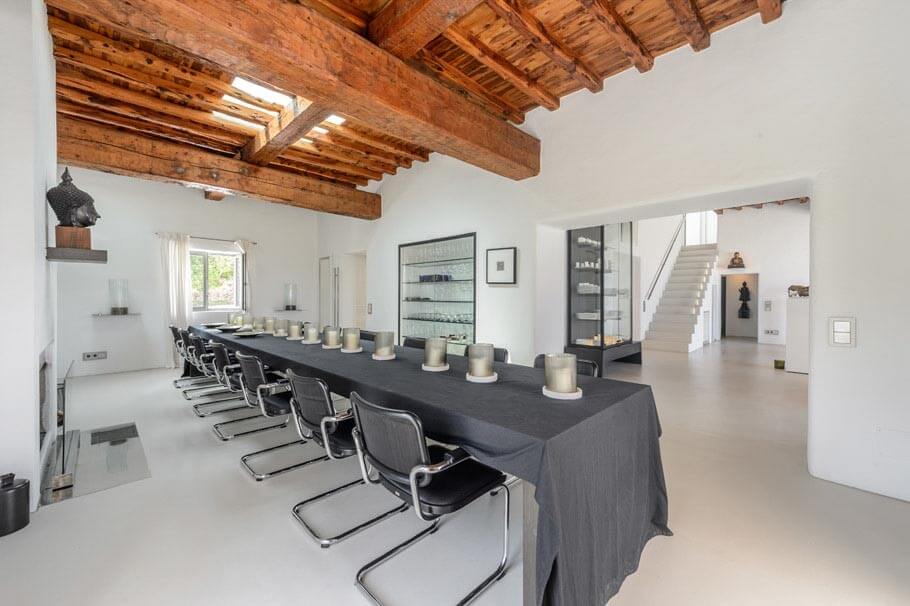
© Kelosa | Ibiza Selected Properties
The house is in an exceptional location near the picturesque village of San Joan, in the northeast of Ibiza, offering wide panoramic views over the mountains all the way to the sea. The access road passes through a beautiful landscape of hills and pine forests and the property itself is surrounded by one of the purest natural sites to be found on the island, from where one can value the tranquillity and beauty of the rural setting. The house has several terraces that offer secluded as well as open spaces. Likewise, the garden offers a traditional landscape, with numerous old olive trees and other autochthone fruit trees, surrounded by different levels of ancient terraced farmland with beautiful natural stonewalls connected by stairs. In front of the villa there is an infinity pool with a large terrace, from where one can enjoy the panoramic view.

 © Kelosa | Ibiza Selected Properties
© Kelosa | Ibiza Selected Properties
Despite its minimalistic simplicity, the house was designed with great attention to detail, both inside and outside. The inclining walls of Phoenician influence invite the visitor through the main entrance leading to the living room with its high ceilings, its visible juniper beams and open fireplace. The modern style kitchen and the spacious dining room are connected with the living room. At the front of the villa a large terrace connects the living room with the exterior. On the first floor there is a very spacious master suite with its own living room, a fireplace and two further bedrooms suites. The separate annex has an office and salon that could be used as guest house.
© Kelosa | Ibiza Selected Properties
The design is basically the result of a modern interpretation of the local vernacular architecture. Canadian architect Rolph Blakstad devoted much of his life to the historical study of the traditional Ibizan fincas and its origins, developing a thesis that claimed that the vernacular architecture of Ibiza is the most faithful legacy of the Phoenician and Egyptian constructions of the antiquity and remained largely unchanged throughout the centuries.
The Ibizan fincas are architectural manifestations of pure simplicity and functionality, born of the needs of self-sufficiency with which the inhabitants of the island had lived for centuries. Throughout most of its history, Ibiza was a cultural and economically isolated society that had to use local resources and knowledge in order to survive. Therefore, the construction method pursued subsistence and practicality, thus developing bioclimatic properties and resource sustainability (by necessity). The traditional farmhouses are often completely absent from decorative elements, revealing a large number of technical and aesthetic similarities with the minimalist architecture.
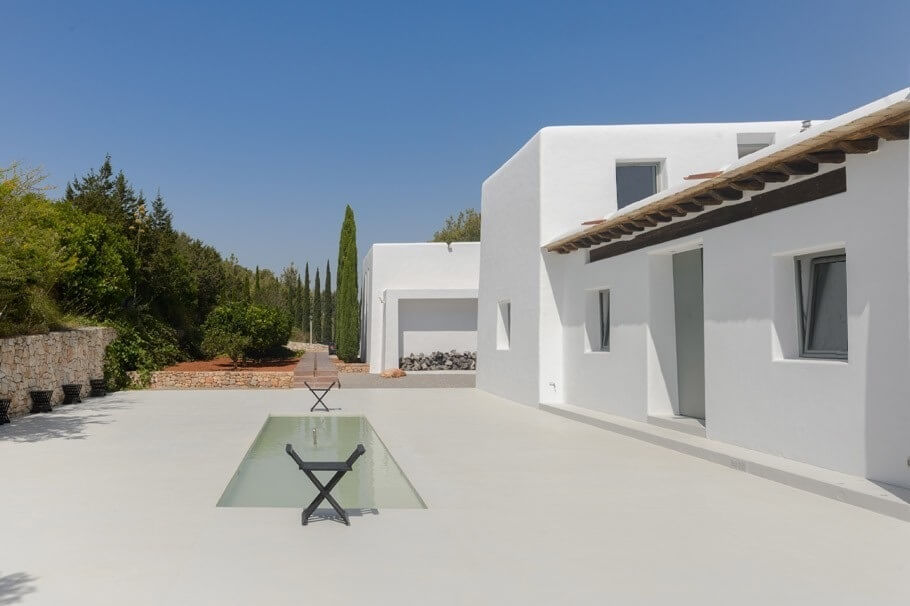
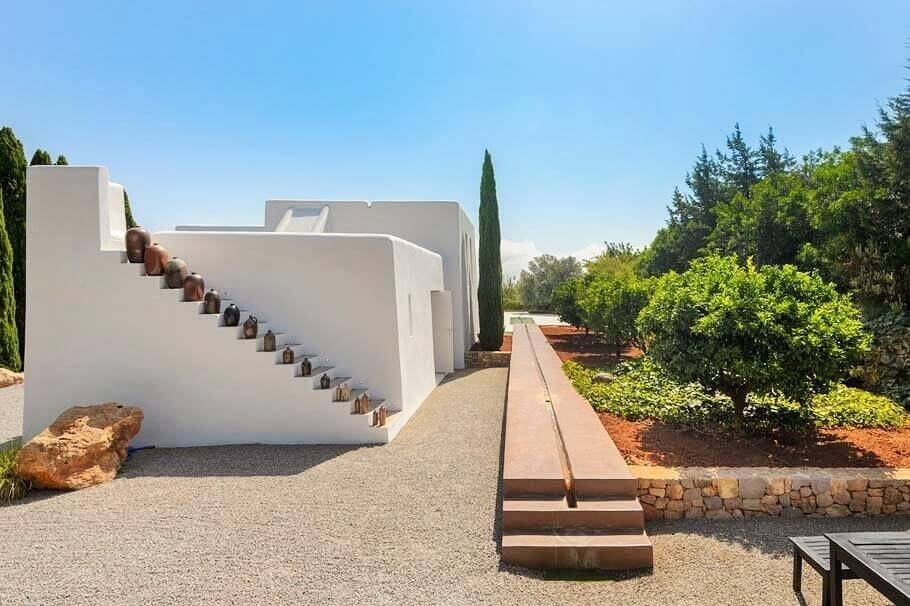
© Kelosa | Ibiza Selected Properties
Blakstad’s intuitive approach is on one hand impregnated by ancient traditions, the result of decades of dedication, and, on the other hand, developed from an appreciation of the need to adapt creatively to current trends without losing the cultural identity of the island. The result is an indisputable success: currently Blakstad Design Consultants enjoys great popularity, setting a trend in Ibiza among an international clientele and lately even imitated by other architects. And it is not surprising, since the simple and symmetrical beauty of its cozy spaces invade the visitor with a feeling of calm and serenity, fact that make these homes a unique experience to live in Ibiza.
This Blakstad house is currently For Sale
References:
White, C. and Blakstad, S. (2012). Ibiza blakstad houses. Barcelona, Spain: Loft.
Pérez Gil, Javier. Qué es la arquitectura vernacula. Historia y concepto de un patrimonio cultural específico. Ed. Universidad de Valladolid. [consulted Agost 25, 2017]
Sánchez, Raquel (2013). El legado intelectual de Blakstad. Diario de Ibiza. [consulted Agost 25, 2017]
It is possible that the pictures and the content reaches us through different channels and is sometimes difficult to know the author or the original source of the content. Whenever possible we added the author. If you are the author of any content (image, video, photography, text, etc.) and do not appear properly credited, please contact us and we will name you as an author. If you show up in a picture and think it impugns the honor or privacy of someone we can tell us and it will be withdrawn.
Kelosa Blog editors are not responsible for the opinions or comments made by others, these being the sole responsibility of their authors. Although your comment immediately appears in Kelosa Blog we reserve the right to delete (in case of using swear words, insults or disrespect of any kind) and editing (to make it more readable) or undermines the integrity of the site.
