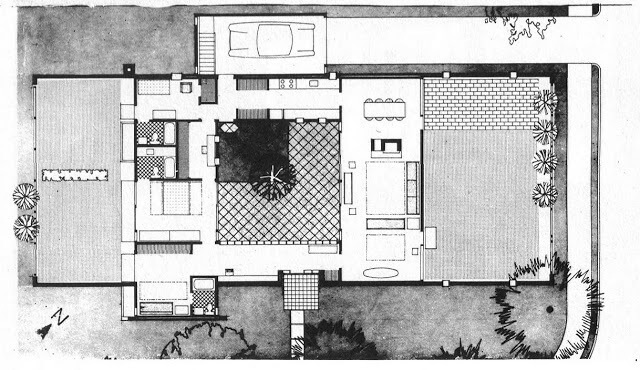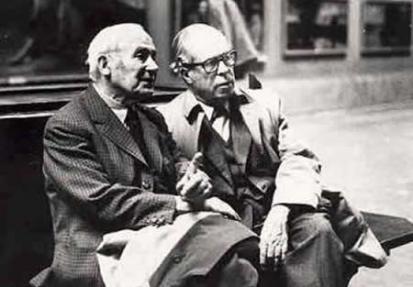Josep Lluis Sert i López (Barcelona 1902 -1983) is considered one of the most important architects of the 20th century and was one of the introducers of modern architecture in Spain. He was a son of a bourgeois Catalan family of textile industrialists, but socially committed and with democratic ideals.
In 1923 he entered the School of Architecture of Barcelona and was critical of the teaching methods of that time. Therefore, together with Josep Torres Clavé he founded the Association of Students of the School (1926), the embryo of the future GATCPAC (Group of Catalan Architects and Technicians for the Progress of Contemporary Architecture). Sert finished his studies in 1929 and moved to Paris, where he worked in the architectuire firm of Le Corbusier. From then on both of them maintained a close professional and academic relationship.

Paul Lester Wiener, Le Corbusier and Josep Lluís Sert
In 1930, Sert and Torres Clavé promoted the foundation of GATCPAC and in 1932 the GATEPAC (Group of Spanish Architects and Technicians for the Progress of Contemporary Architecture). In its first board of directors were the architects Rodríguez Arias, Illescas, Churruca and Alzamora, and later Subirana, A. Bonet and others joined aswell. This was the introductory group in the State of the modern movement of architecture, “the Nouveau Spirit” and the rationalistic and avant-garde tendencies. This group also edited the magazine A.C. (Documents of Contemporary Activity), published between 1931 and 1937, which constituted a platform of knowledge of the artistic expressions and diffusion of the new tendencies, aswell as architecture and urbanism, photography, visual and decorative arts, literature, gardening and furniture. GATEPAC has also been involved in the improvement of other areas, with proposals such as the construction of schools, the reduction of illiteracy and basically the modernization of the Spanish education system.
[gallery columns="2" size="full" link="none" ids="3511,3513"]Primeras publicaciones de la revista A.C. (1931-32)
Together with Le Corbusier and Pierre Jeanneret they presented the urban planning project for the city of Barcelona, according to the modern principles of the “Functional City”, better known as Plan Macià (1933-35). Josep Lluís Sert also projected housing, school buildings, hospitals, etc., always incorporating technical, formal and rationalistic language innovations. After that achievement, the government of the Second Republic commissioned to Sert the project of the Spanish Pavilion for the International Exhibition in Paris (1937), showcase and teaching about the values that the republic preached and defended.

Arquitectos del GATEPAC
After the Civil War, during which his partner Torres Clavé died in the front, Sert was judged by a military court that disqualified him to practice professionally in Spain. For this reason, in 1939 he settled in New York, where he collaborated with Paul Lester Wiener with projects in which he used prefabricated structures for the American war administration. With Wiener and Paul Schulz he founded the technical office Town Planning Associates (TPA, 1945-1958), which carried out important consulting on projects and urban designs, at the request of the United States government, mainly for Latin American countries. In the United States, Sert gained prestige and worldwide repercussion with his works and teachings. He is the first Spanish dean of the Harvard School of Architecture (Graduate School of Design – GSD) and president of the International Congress of Modern Architecture (CIAM).
In 1953 he was appointed director of Harvard’s architecture faculty as successor to Gropius, a position he held until his retirement in 1968. He began his second American career with his partner Ronald Gourley and became one of the most prestigious architects among the US Establishment.
[gallery columns="2" link="none" size="full" ids="3515,3517"]Left: Joan Miró and Sert. Right: Holyoke Center, Harvard University
The Ibizan Inspiration.
In Ibiza of the 1930s, Sert meets an original architecture, uncontaminated, efficient and with a beauty of simple forms and minimalist in its core. The Ibizan traditional houses appeared as an achievement of white cubic habitations with human scale, functional and almost without any decorative elements. An architecture without architects or plans, built by the peasants themselves, born with the materials provided by the land and, far from altering the landscape, these buildings merged with it. Described many times by Sert as an archaic technique that corrects mistakes and adds success until the result that it is today.
Both Sert and his fellow architects of GATEPAC found in these very ancient constructions a model to follow, a model to project the new architecture that they were developing and it was collected in the A.C. magazine.

These were lessons that Sert will never forget and the houses he builds from 1934 will incorporate multiple elements of the Ibizan Finca. Flexibility, juxtaposition of simple bodies in which repetition and difference combine, and unity of scale in composition and diaphanous interiors adapted to the unevenness of the terrain, which offer different possibilities of organization and room, will already be determinant parameters.
Sert wrote in 1934 that the Ibizan was an “architecture without style and without architects, geometric constructions simple, purely utilitarian, of an exemplary dignity, a rest for the eyes and for the spirit … all its elements have the right measure, the human measure”. Sert also sought to establish a dialogue between the rural architecture of Ibiza and some aspects of the new discipline, such as the use of the measurement system developed by Le Corbusier that gives human scale to this architecture. He wanted to perpetuate a language, a system of forms that had been in existence for centuries and adapt it to the uses and needs of the modern lifestyle.
Between 1964 and 1969, together with Rodríguez Arias, he designed and built the Can Pep Simó residential complex in Ibiza’s Cap Martinet area, which consists of 6 single-family homes and apartments known as Els Fumerals, a work in which he develops the concept he had always defended, the “contemporary equivalent of traditional forms”. As Sert himself explained: “In this urbanization we have used a measurement system devised by Le Corbusier called ‘modulor’, which is based on the golden section, a system that allows to maintain a human scale and obtain proportionality in all the compositional elements that, although they are repeated, always appear as different”. Like the Ibizan fincas, the houses of Cap Martinet are open constructions that accept extensions of many different forms.
[gallery columns="2" link="none" size="full" ids="3521,3519"]Urb. Can Pep Simó (1969)
The Documentation and Conservation of Architecture and Urbanism Foundation of the Modern Movement cataloged the urbanization of Can Pep Simó within the section ‘Modern housing’ and was declared of cultural interest in 2009.
After his visit in Ibiza in the 1960’s, Sert noted that things had changed on the island with the tourism and urban development. He then warned about the risks of landscape blending and destruction that threatened the island: “Introducing elements of imported architecture will destroy the unity and harmony that have survived over the centuries. Imposing a constant discipline of limitation to authentic forms works against Ibiza to remain what it is, something unique.” In fact, he was right. From the decade of the 1970’s the tourism development manifested itself in a large part of the local population in the forgetfulness of the old trades, among them, the secular wisdom turned in its constructions. The ancestors traditional house was changed for an urban apartment or an impersonal house and in great number the traditional houses disappeared or they turned into ruins.

After retiring, Sert was appointed professor emeritus and doctor honoris causa by the Harvard University. He also received an honorary doctorate from the University of Boston (1970) and from the Superior Technical School of Architecture of the Vallès (1981), and the Medal and Honorary Chair of Architecture Thomas Jefferson (1970), the highest professional decoration of the USA. In 1981 the Superior Council of Architects of Spain and the Generality of Catalonia awarded him with the Gold Medal of Architecture. In 1982 the Spanish government awarded him the Gold Medal for Merit in Fine Arts.
Josep Lluís Sert has been the most international Spanish architect in the 20th century. He left an indelible stamp as an outstanding theoretician, and as creator he left a legacy that remains an example to follow. Years after his death, Sert continues well present in diverse institutions, especially in the Architect School.
Sert died on March 15, 1983 in Barcelona. Due to the special significance that Ibiza had for him, he asked that his remains rest on the island and were deposited in the cemetery of Jesus, where a modest tile says ´Sert. 1928-1979´. But in this secular and humble epitaph half a century of magisterial architecture is enclosed.
References:
González, Miguel Ángel. La Huella de Josep Lluís Sert en Ibiza. Diario de Ibiza.
Marí Torres, T. and Torres Torres, R. Grupo de Arquitectos y Técnicos Españoles para el Progreso de la Arquitectura Contemporánea (GATEPAC). Ibiza: Enciclopèdia d’Eivissa i Formentera.
Jiménez Díaz, Manuel. Sert i López, Josep Lluís. Ibiza: Enciclopèdia d’Eivissa i Formentera.
Havard University Repository. Sert, Josep Lluis, 1902-1983. The Josep Lluis Sert Collection: An Inventory. Special Collections, Frances Loeb Library, Harvard Design School.
It is possible that the pictures and the content reaches us through different channels and is sometimes difficult to know the author or the original source of the content. Whenever possible we added the author. If you are the author of any content (image, video, photography, text, etc.) and do not appear properly credited, please contact us and we will name you as an author. If you show up in a picture and think it impugns the honor or privacy of someone we can tell us and it will be withdrawn.
Kelosa Blog editors are not responsible for the opinions or comments made by others, these being the sole responsibility of their authors. Although your comment immediately appears in Kelosa Blog we reserve the right to delete (in case of using swear words, insults or disrespect of any kind) and editing (to make it more readable) or undermines the integrity of the site


