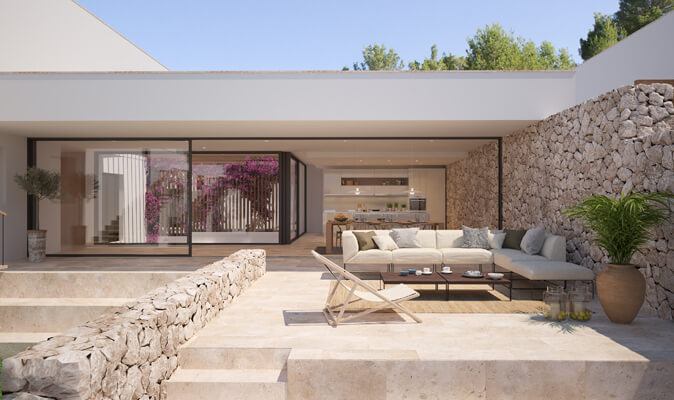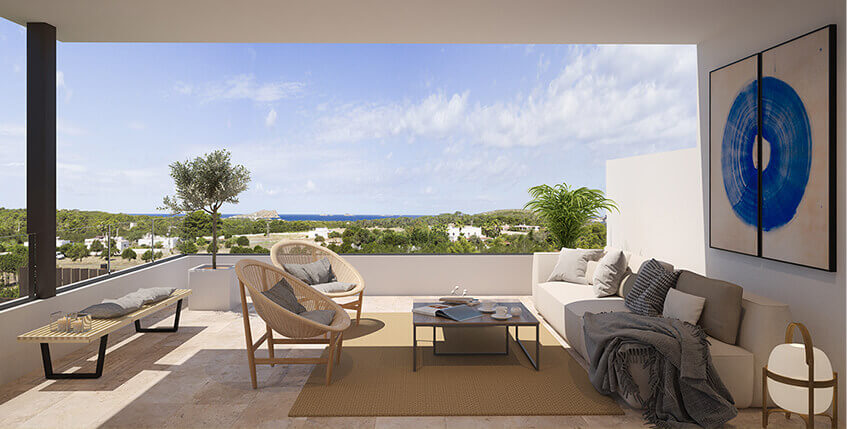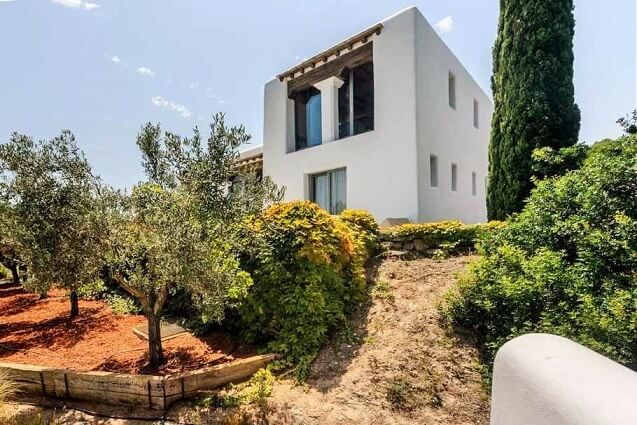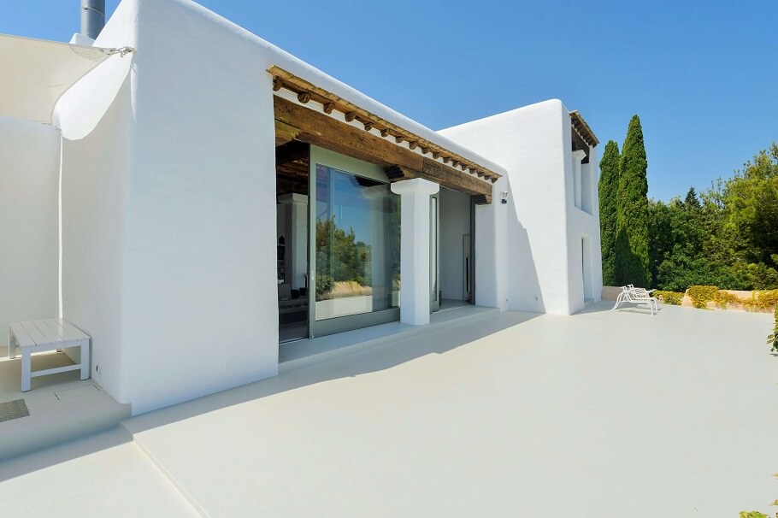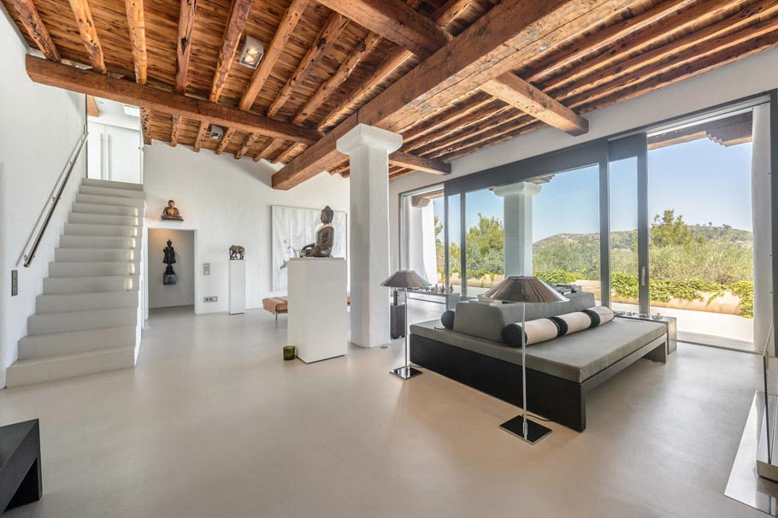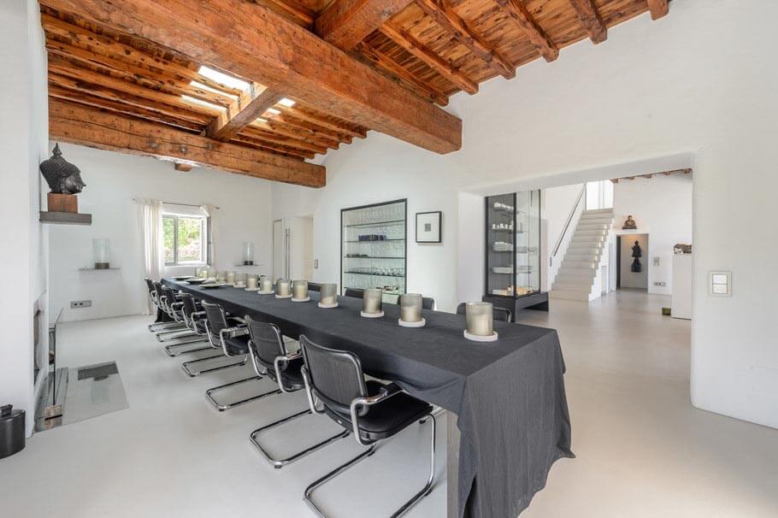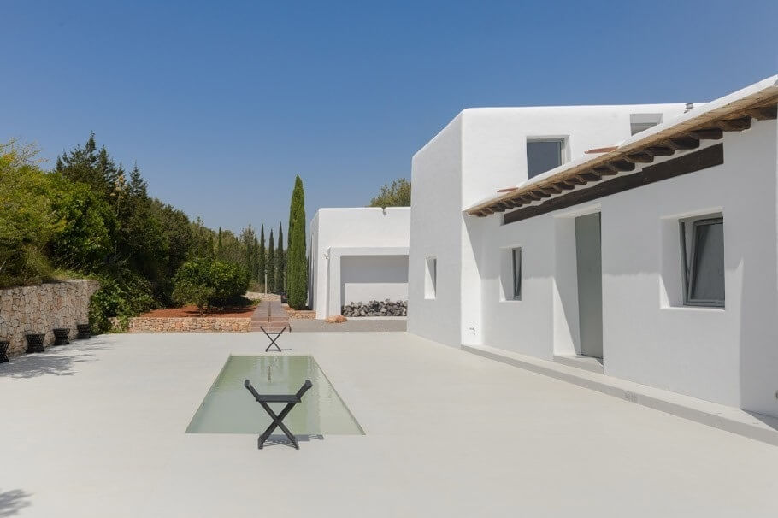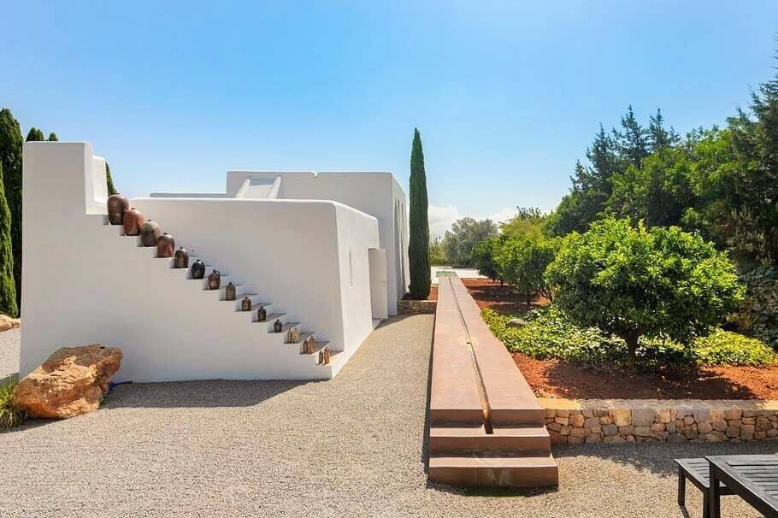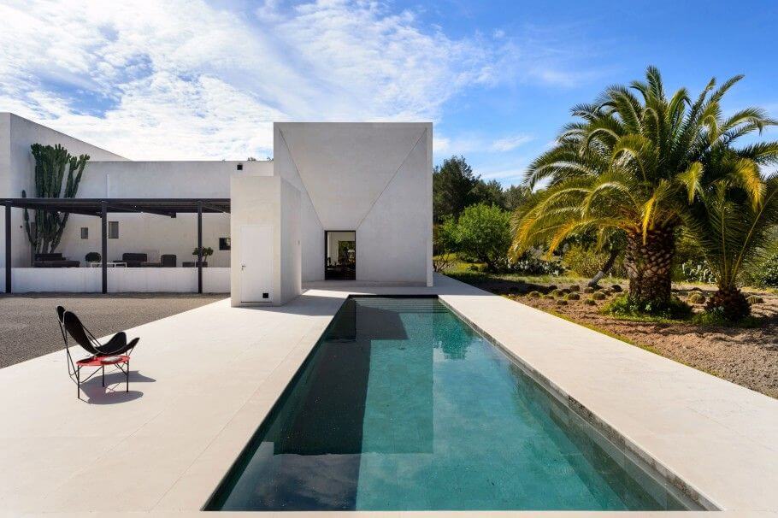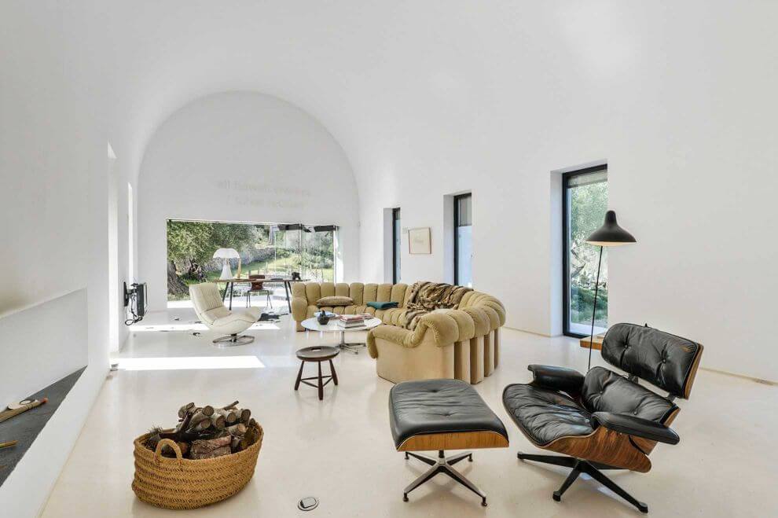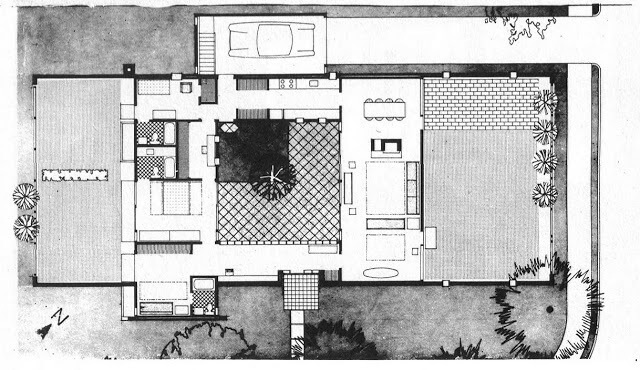Located in a rural area between Es Cubells, Porroig and Es Jondal, in one of the most desired areas of the south coast of Ibiza, this newly completed villa stands out above the rest of the island’s newly builded modern homes. A fact not hard to see, since it marks a clear difference for the quality of its materials, the elegance in contemporary, the iconic furniture, the avant-garde architecture and, of course, its location; presenting free and beautiful views to Formentera, and the Cala Jondal and Es Cubells bays and the nice villages of San Josep and Es Cubells can be reached within minutes. A home designed with taste and dedication, both horizontally and aesthetically, offering full performance of its location, with the right orientation of indoor and outdoor spaces.

© Kelosa | Ibiza Selected Properties
This is also an object that seeks to offer maximum privacy, but without being secluded, since there are several neighbors next to and in the nearby area. The property owns 2700 m2 of land, completely fenced and accessed by a private road with an electric gate. It is a plot of great quality, since its south-orientated, with more light throughout the year, sun downs in winter, summer cross-winds and a few other benefits which are found in the likewise south-orientated traditional Ibizan homes. In addition, as far as lifestyle is concerned, it is conveniently located between several desired places in the southwest of Ibiza, as well as 10 min. by bicicle to Es Torrent beach or less than 5 min. by car from Es Jondal beach. Ibiza Town and the airport are only about 10-15 min. drive away.
The main entrance to the house is the access to an extensive and bright room in a diaphanous open space, 3’30 meters high ceilings and a large panoramic window of 14 meters length, with sliding doors that invite to the spacious front terrace and open up to the iconic landscape and the intensive blue seaviews. Living room, dining room and kitchen are connected in the same space and, despite being technically the same room, the living room is visually disconnected from the kitchen and the dining room by the walls of the access to the lower floor, creating in this way an autonomous and “personal” space, but without being disconnected from the life of the house. The dining room is flooded with light and leads to an open high-quality custom-made Warendorf kitchen which is fully equipped and has electrically operated drawers. The highlight of the kitchen is the combination of macassar ebony wood and rolled stainless-steel finishes.
[gallery columns="2" link="file" size="full" ids="4502,4526,4524,4506"]© Kelosa | Ibiza Selected Properties
From this main room one can access the lower floor through stairs, separated by three walls that enclose the cubicle-shaped access with large front glass. This strategic window allows natural light to enter the space of the stairs during the day, and for the nocturnal hours bands of indirect lights subtly illuminate each of the steps. Windows are from the leading manufacturer PanoramAH!. These large windows are minimalistic, with 2 cm aluminium frames to ensure undisturbed views. All windows have electric, aluminium sunblinds, which enable the adjustment of the amount of light coming in to the house. Beautiful light and shade effects are the result.
The lower floor has a large master bedroom, with en suite bathroom and dressing room, as well as a private garden, and three more bedrooms all with bathroom en suite. The bedrooms are all on the lower floor and, despite having a considerable surface area, the ceiling heights decrease with respect to the upper floor in favor of a more secluded and cozy feeling. All bedroom doors are from the Italian manufacturer Lualdi, of the “invisible” type, as they are visually in one, smooth line with the walls. The bathrooms are very spacious and receive a lot of natural light, equipped with accessories of Italian design by Cocoon and functional designs of the German manufacturer Duravit. The shower walls in all bathrooms are cladded with a beautiful, dark natural stone. The master bathroom has a double shower, from where one looks on to an outside natural stone wall. All the bed- and bathrooms are fully equipped with quality custom-made wardrobes, and in the master bedroom have a eucalyptus wood finishing.
[gallery columns="2" size="full" link="file" ids="4520,4518"]© Kelosa | Ibiza Selected Properties
The furniture in the home is scarce, but stands out for its marked originality. Each piece is consciously chosen to give the minimalist space a sophisticated character. The living room, for instance, consists of the Lord Sofa and a Kay Recamiere chaise lounge, both by Christine Kröncke. The dining room table is made of a single piece of Kauri wood, a gigantic tree endemic to the North Island of New Zealand (called by the Maori natives as The Father of the Forest), with a wood that is prized for its hardness, versatility and its rarity. This unique piece is combined with the classic Nordic design Wishbone chairs by Hans J. Wegner and above the dining table there is a large suspension chandelier from Foscarini, the Allegretto Vivace. To decorate the large, white walls, there are 3 paintings of the internationally recognized German artist Gregor Gleiwitz, who had several exhibitions in Berlin, Los Angeles or London, for instance.
[gallery columns="2" link="file" size="full" ids="4508,4500"]© Kelosa | Ibiza Selected Properties
The architectural design manifests itself with a clear predilection for large spaces and high ceilings in common rooms, but also with a love for detail that is present throughout the house. This precision can be observed, for example, in the borders incorporated in the wall, presenting functionality without clashing with the sharp lines, or in discreet and balanced artificial lighting. The large windows of the front of the house can be defined as “invisible doors”, with an almost imperceptible frame which allows an uncluttered view of the landscape. The blinds have been chosen exactly the same shade as the frames for the least possible visual impact. The floors inside the main and the guest house and all the terraces are made of a lime stone from Portugal, emulating the local coastline rock, the marés, which forms the whole wall of the Dalt Vila citadel and was used since Ancient times in Ibiza. The terrace in front of the living room has not been covered on purpose, in order to give the buyer the choice of various options, which could be covered with a wooden pergola or by sun sails.

© Kelosa | Ibiza Selected Properties
The exteriors of the house are mainly built with natural products that do not clash with the landscape: native plants, bushes and fruit trees, natural stone walls, aged wooden beams; all these arranged creating simple geometric shapes. These forms are in turn typical of the minimalist design of the house and soften in a certain sense the contrasts between human design and the nature landscape. The exterior also offers several terraces and an elegant swimming pool, covered with dark stone tiles, which overflows on its four sides. The level of the pool is slightly elevated above the level of the terrace, and this in combination with the black pool tiles and the overflow on all 4 sides, gives a beautiful “mirror-effect”.
A lot of effort has been made with the landscaping; various areas have been created, using mostly local plants like lavender, rosemary, oleander and other mediterranean plants. Levels are separated by big natural stone blocks. In the garden one will find very large and old pine trees, olive trees and fruit trees. The garden offers full privacy from the surrounding houses. Underneath the largest and oldest pine tree in the garden, one will find DEDON’s Hanging Lounger, creating a relaxing chill-out area with beautiful views. There is also a separate guest house with two additional suites, each with its individual entrance, aswell as a personal studio apartment a fully equipped Bulthaup kitchen, which can be used by guests or a housekeeper.

© Kelosa | Ibiza Selected Properties
At Kelosa, we exclusively manage the sale of this property. If you wish you can access the information of this home for sale on our website here.
References:
Hidalgo, S. Los beneficios del minimalismo. Forbes. [consulted april 2018]
It is possible that the pictures and the content reaches us through different channels and is sometimes difficult to know the author or the original source of the content. Whenever possible we added the author. If you are the author of any content (image, video, photography, text, etc.) and do not appear properly credited, please contact us and we will name you as an author. If you show up in a picture and think it impugns the honor or privacy of someone we can tell us and it will be withdrawn.
Kelosa Blog editors are not responsible for the opinions or comments made by others, these being the sole responsibility of their authors. Although your comment immediately appears in Kelosa Blog we reserve the right to delete (in case of using swear words, insults or disrespect of any kind) and editing (to make it more readable) or undermines the integrity of the site


