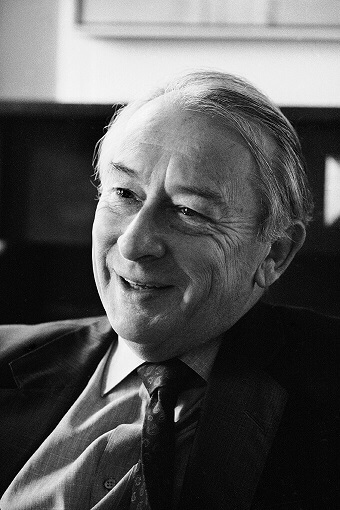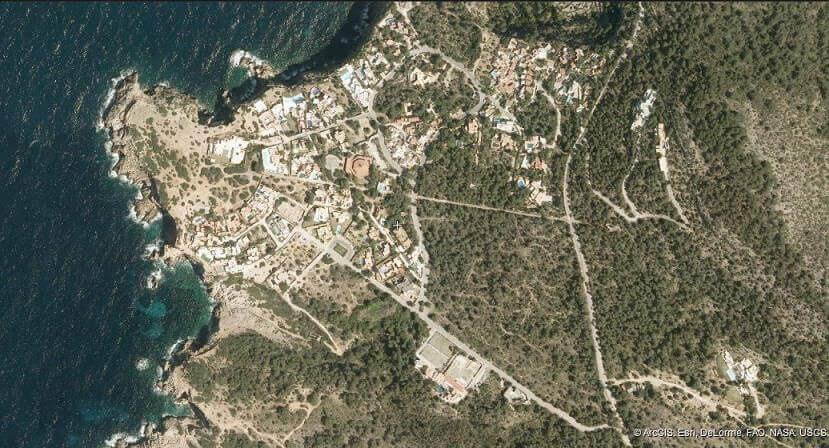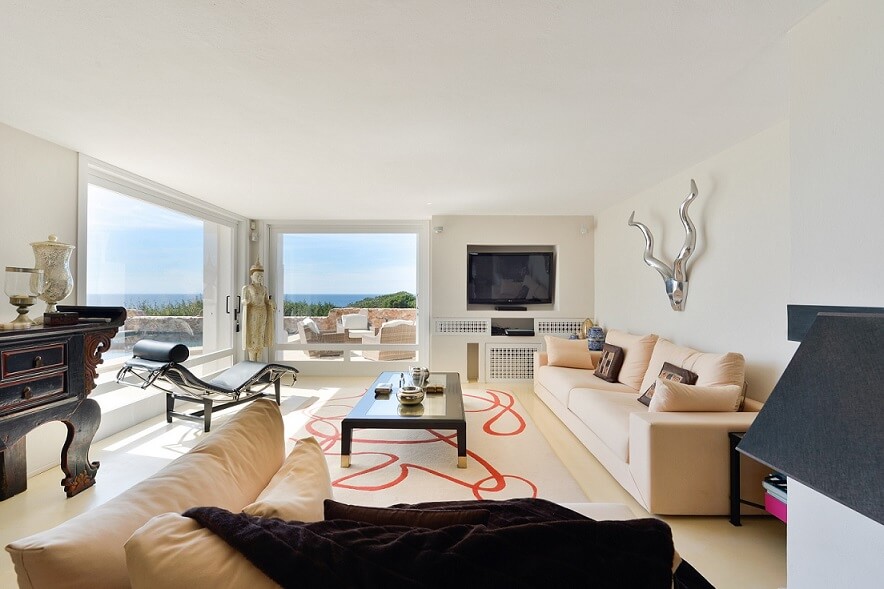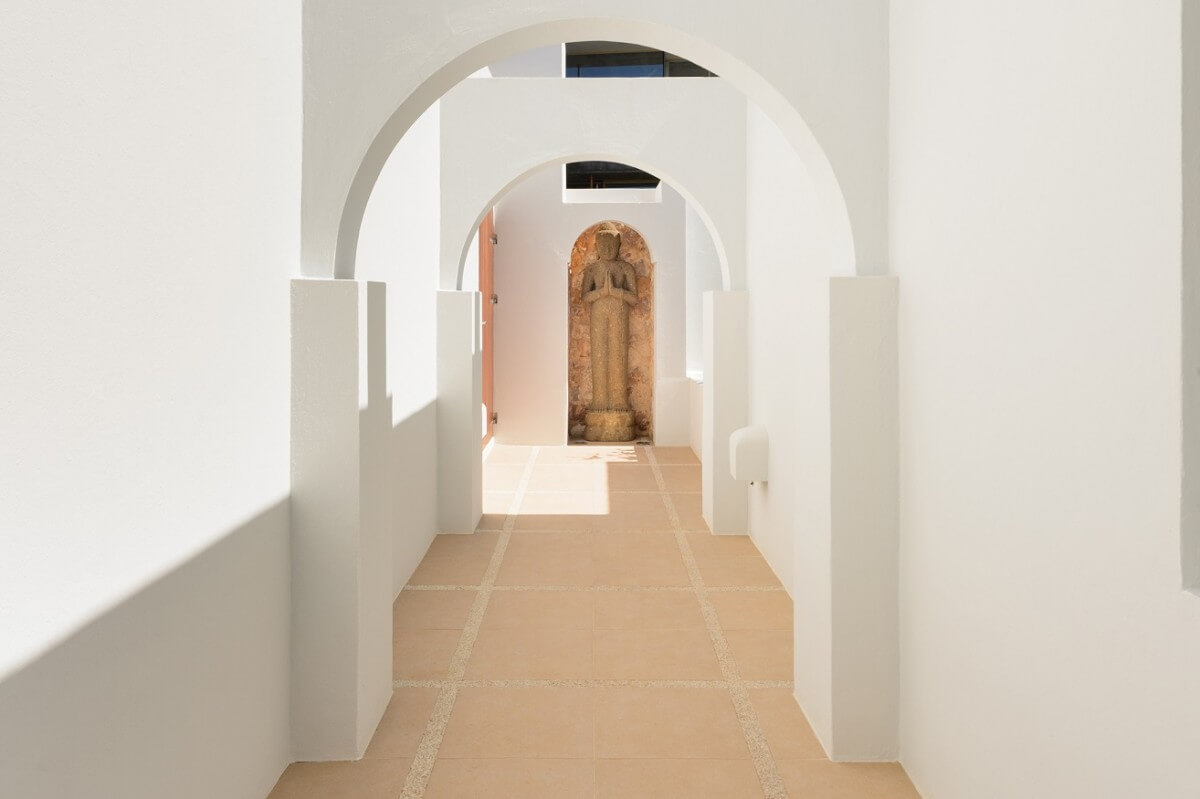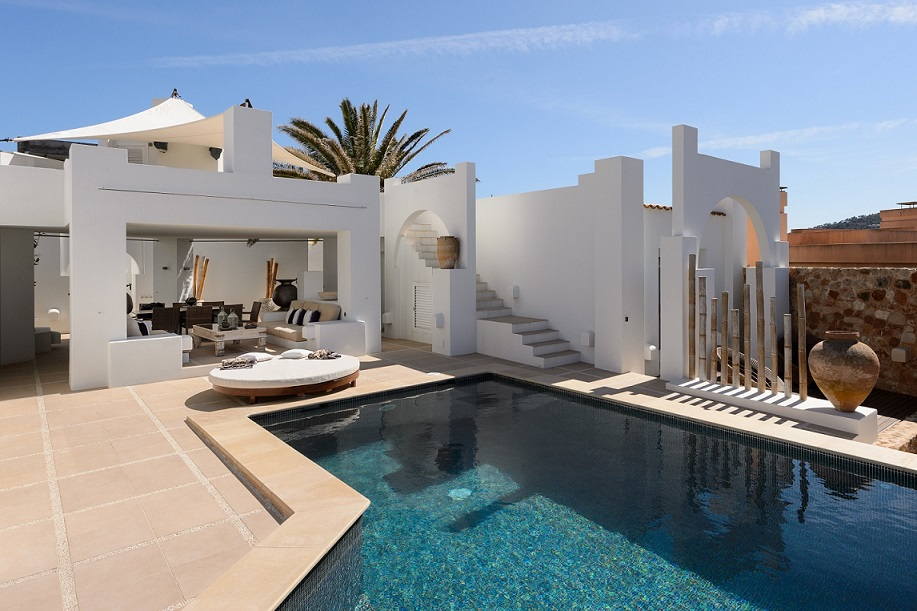Philippe Rotthier was born in 1941. In 1964 he graduated with a diploma in architecture at La Cambre in Brussels. As a founding member, he collaborates with André Jacqmain at the Atelier d’Architecture de Genval from 1965 to 1972.
In his youth, traveled throughout the world, from the northern to the south hemisphere, also covering all types of islands: the Azores, the Canary Islands, Ireland, the Hebrides, Shetland Islands, Faroe Islands, Iceland, Greenland and the Bay of Disko. In all of them he focused on the type of constructions, their techniques and forms, which would later serve him for his studies.
In 1973, he settled in Ibiza, where he built and renovated 80 houses true to the style of the traditional architecture of Ibiza. As a result of his studies on the vernacular architecture and the traditional Ibizan way of life, in 1984 he publishes ‘Ibiza. Le palais paysan‘, a complete essay on the technical wisdom of traditional Ibizan construction, associated with mythology and the set of rituals involved. This work of observation and research is associated with his construction practice and the houses that he builds in Ibiza are an exception within the mega tourist structure of the 1970s and 80s.
[gallery columns="2" link="none" size="full" ids="3393,3390"]1. Port of Ibiza in the 70s (Photo: Biblioteca de la Facultad de Empresa y Gestión Pública Universidad de Zaragoza CC BY 2.0/ 2. Finca ibicenca Can Frare Verd (Foto: JanManu CC BY-SA 3.0 (Changes made. Link to original)
Philippe Rotthier also played an active role in the preservation of the architectural heritage of Ibiza, mainly through the Taller d’Estudis de l’Habitat Pitius (TEHP), which he founded in 1985. He also founded the European Prize for Reconstruction of the City in 1982 and the Foundation for Architecture in Brussels in 1986.
The houses in which the Belgian architect intervenes have been built according to the traditional techniques and his conception is oriented to give them a maximum of autarky. Rotthier became a specialist in the archaic house, being at the time one of the few architects of the Balearic Islands with the knowledge and maturity to build houses that were related to a thousand-year tradition.

© Kelosa | Ibiza Selected Properties
His personal style is practically invisible in the great majority of his works, even in those of new plant, becoming confused with simple rehabilitations of the ibicencan fincas. Despite this, its architecture seeks to bring together an archaic tradition and a modern way of life. Rotthier’s perceptible intervention is limited to a few subtle touches on the original finca, just enough to adapt it to a modern lifestyle home. These characteristic interventions of the Belgian are for example:
·Expand the size of windows and place skylights on the roof to allow greater light entry in the interior, since the original fincas tended to be somewhat dark inside.
·Increase the height of the ceilings in lower rooms, such as the bedrooms on the upper floor.
·Expand access between the rooms and open new doors to the outside, to create new terraces and open spaces, which adapts the house to a more modern Mediterranean lifestyle.
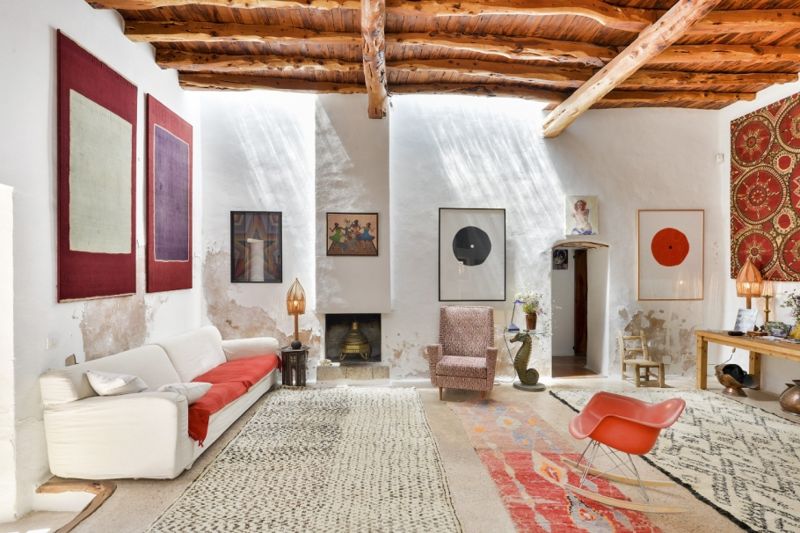
© Kelosa | Ibiza Selected Properties
·When it came to new plant construction, the size of the rooms in general was expanded.
·The plastering of some of his houses contain pigments of ochre and earth tones, which makes the construction appear even more integrated with the landscape. Others, however, are whitened with limestone just like traditional fincas.
·In case of intervening in the roofs, it was characteristic for Rotthier to resort to techniques of cane construction in the style of the Valencian barracks, the traditional constructions of the littoral and lagoons from the area of Valencia.
[gallery columns="2" link="file" size="full" ids="3378,3377"]© Kelosa | Ibiza Selected Properties
Rotthiers method of architectural design and production has been the subject of numerous publications, but three stand out: Maisons sur l’île d’Ibiza (1990), Architectural Architectures Ibiza (1997) and XXX à Ibiza (2003). These three publications are significant because they are not limited to describing Rotthier’s architectural discipline, but rather explain the background of an ideological movement that has its origins in the hippie counterculture, very popular among young people in Ibiza in the 60s and 70s.
At the beginning of the seventies in Spain the decline of the dictatorship coincides with the beginning of the mass tourism industry, where liberation and repression share the same scenario. At that time, particularly in Ibiza, the new mentality of social openness coexists with the latest manifestations of traditional culture and economy.
It was in those years that Rotthier, together with his friend the photographer Philippe de Gobert, carried out activities related to the Happening, the independent publishing, in an environment that supported the individual’s awareness of his natural environment. These were artistic and social movements influenced directly or indirectly by the positions of the ideas of May ’68, Allan Watts and Mircea Eliade, which advocate the use of the renewable energies and the rejection to the dominance of the use of petroleum and its derivatives, and nuclear power. Artists, writers, architects, photographers, filmmakers, among others, have surrounded Rotthier’s path and intellectual journey since the years he came to the island.
In a way, Philippe Rotthier “flees” from his native Belgium and the profession of architect as practiced at that time, and experiences in Ibiza a profound transformation in the conception and purpose of the profession. Fascinated at once by the beauty and correctness of the rural constructions of the island, he will first analyze with a scientific and ethnographic vision the reason for that fascination and then learn its rules.

Finca Ibicenca (Foto: Kelosa CC BY 2.0)
His own house in the 70’s will serve him as a laboratory and sets it on paper in one of the most complete studies that have been done of the traditional culture, habitat and rites of which it is the result. He will then put this knowledge into practice in new-build houses or virtually imperceptible interventions of ancient fincas, that would otherwise have probably been demolished by “progress” and replaced by the new concrete constructions of the 70s and 80s. At the same time, the Belgian architect devoted an increasing part of his time to disclose the qualities of the rural houses, as well as to defend the improvement of the quality of the semi-rural environments and the small towns of the island.
Rotthier went from personal fascination to social awareness. As explained in XXX à Ibiza, a different way of understanding architecture and the quality of life was needed in an environment in which, according to him, the past and the present collided in an inconsistent way, with great leaps and few continuities. In addition, the obvious border of physical space made it clear that the macro-social and economic situation imposed unsustainable pressure on the island’s soil.
Philippe Rotthier is the antagonist of the prevailing model of urban exploitation, with a strong opposition to the majority of the elements that define it. These principles were embodied, for example, in the traditional working method (which included a team of craftsmen), in preserving most of the old constructions, in a working approach established in terms of relation with the environment or in privacy as the main objective of the buildings – in contrast to the collectively significant and economically profitable.
[gallery columns="2" size="full" link="none" ids="3373,3372"]
In addition, the Belgian builds a few and slowly. However, this little testimony contains more science than the contemporary production of the 70s and 80s. According to Rotthier, “you can not save time, you can not simplify or industrialize vernacular architecture.” The Ibicencan farms arise from the land, follow their movement and merge with the landscape. Built with the hands of the peasant who works the land, from which he draws the materials for the construction, which are also those that require minimal transport and minimal transformation of the landscape.
Rotthier has also been a catalyst spreading its action along with that of many collaborators and colleagues, travelers, natives, rural and urban, old and new witnesses. Numerous students of architecture made their apprenticeship with Rotthier, who has served as a support and encouragement for creativity and the diffusion of architecture and the arts, which is embodied in the Archives of Architecture Moderne (AAM).
The Belgian architect has done an important job for the preservation of the cultural and natural heritage of Ibiza, in promoting at a key time the awareness of inhabitants and, consequently, of politicians, by divulging and warning that excessive development would inevitably lead to overexploitation, and that would mean a dramatic end to the charm and beauty of this island.
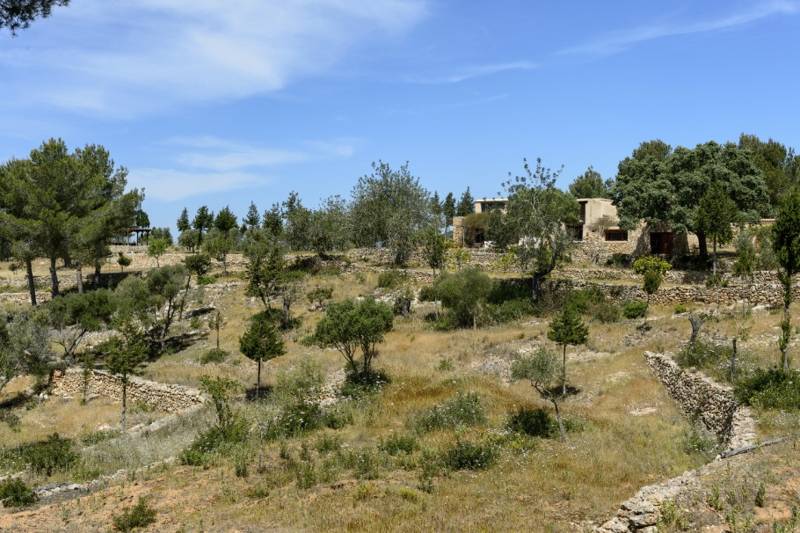
© Kelosa | Ibiza Selected Properties
The preservation of cultural wealth and the protection of the natural space of a place directly affects the status in the medium and long term of this place, while avoiding an overdependence of mass tourism, which, after all, is the less loyal public and a few big companies truly benefits from it. The most ‘content’ growth model that Ibiza has experienced since then has proved to be more substantial, presenting today record numbers of visitors year after year and establishing itself as a world reference destination for luxury tourism. After recognizing its potential, the key to success for an island with a very small territory has been to diversify and seek to raise the status of its visitors, implementing concrete policy measures such as limiting the new construction to five-star hotels. Today, tourism is even being promoted outside of high seasons and thus reduce the pressure of seasonality.
Since 2006 Philippe Rotthier has divided his time between Ibiza, Brussels and Polynesia, where, on a motu on the island of Tahaa, he built his own house with local materials (as could not it be otherwise). In 2011 he founded the Museum of Architecture – La Loge in Brussels, dedicated to contemporary creation.
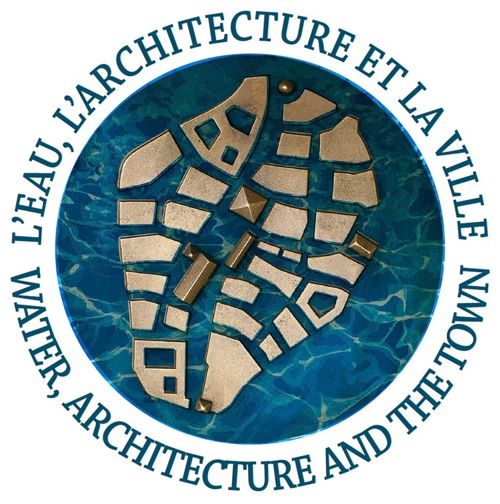
Rotthier Prize 2017
References:
Rotthier, P et Joachim, F. (1981). Ibiza. Le Palais Paysan. Eivissa: T.E.H.P./A.A.M.
Rotthier, P., Culot, M., Loze, P., Thiébaut, A., Breitman, M., Marí, B. et Mierop, C. (1984). Maisons sur l’ile d’Ibiza. Bruxelles: Archives d’Architecture Moderne
Rotthier, P., Culot, M., Marí, A., Planells, C., De Gobert, P., Marí, B. et Mierop, C. (1996). Architectures. Bruxelles: TEHP/A.A.M.
Rotthier, P. and Gobert, P. (2003). Treinta años en Ibiza, 1973-2003. [Sant Josep]: TEHP.
Oxford Index. Entry: Rotthier, Philippe. [online] Consulted: 15/12/2016
European Prize of Architecture Philippe Rotthier. Official Site. [online] Consulted: 10/01/2017
Archives d’Architecture Moderne. Official Site. [online] Consulted: 11/01/2017
Ferrer Abarzuza, A. (1974). La casa campesina de Ibiza. Madrid: Narria. [online] Consulted: 10/01/2017
Its possible that the pictures and the content reaches us through different channels and is sometimes difficult to know the author or the original source of the content. Whenever possible we added the author. If you are the author of any content (image, video, photography, text, etc.) and do not appear properly credited, please contact us and we will name you as an author. If you show up in a picture and think it impugns the honor or privacy of someone we can tell us and it will be withdrawn.
Kelosa Blog editors are not responsible for the opinions or comments made by others, these being the sole responsibility of their authors. Although your comment immediately appears in Kelosa Blog we reserve the right to delete (in case of using swear words, insults or disrespect of any kind) and editing (to make it more readable) or undermines the integrity of the site.



