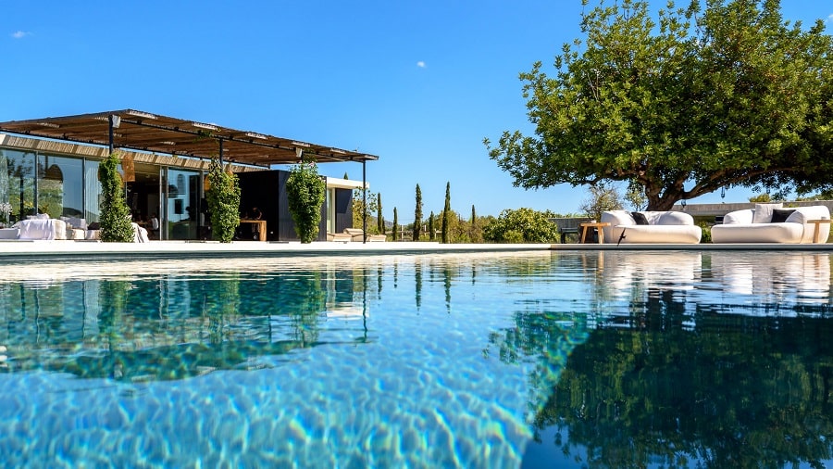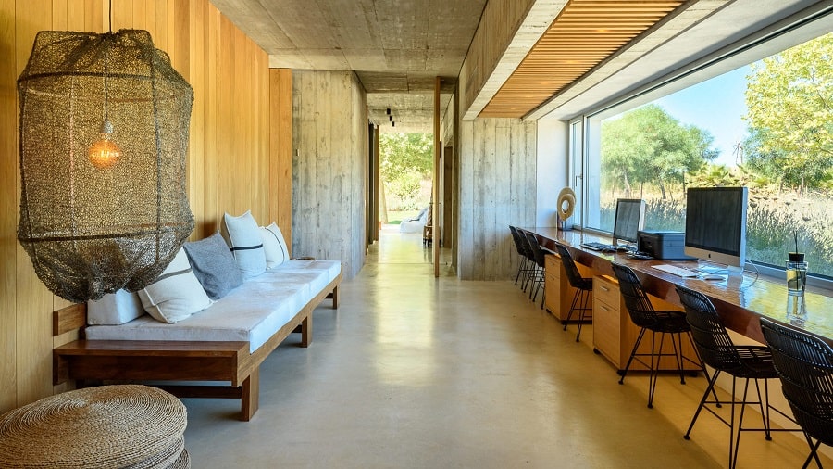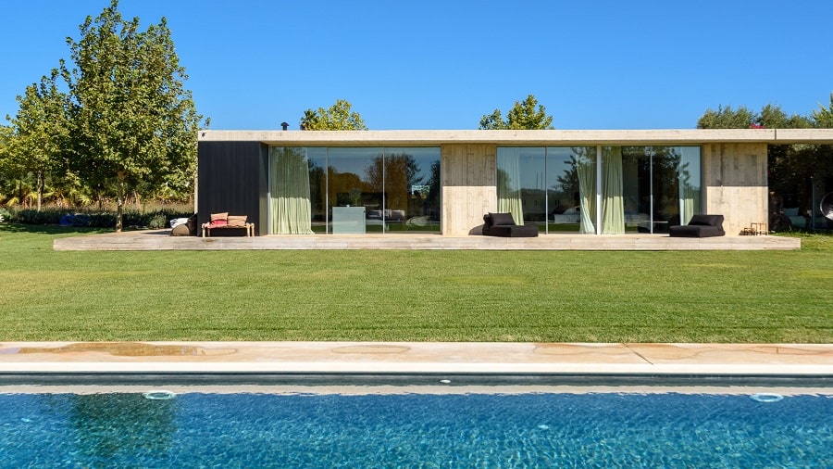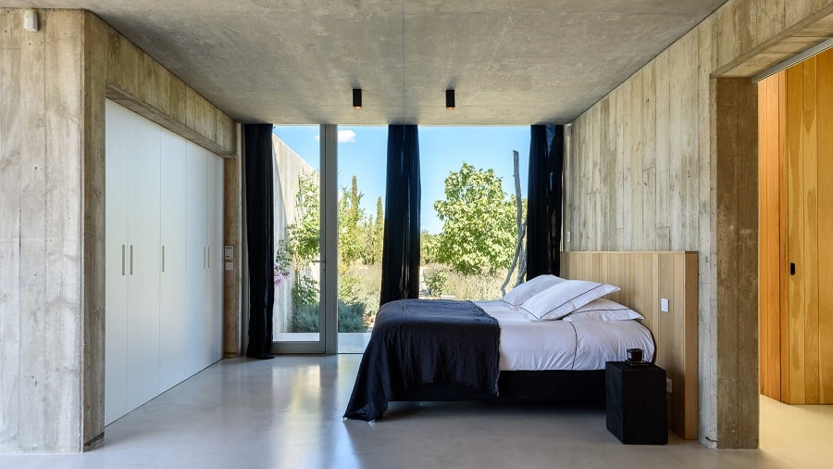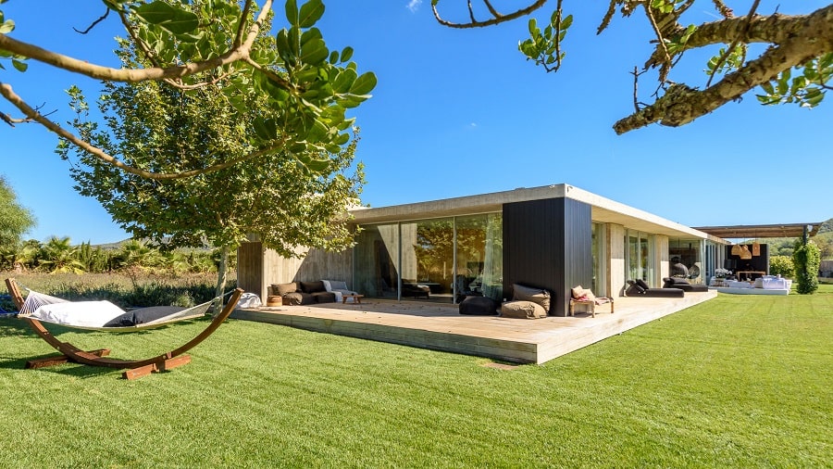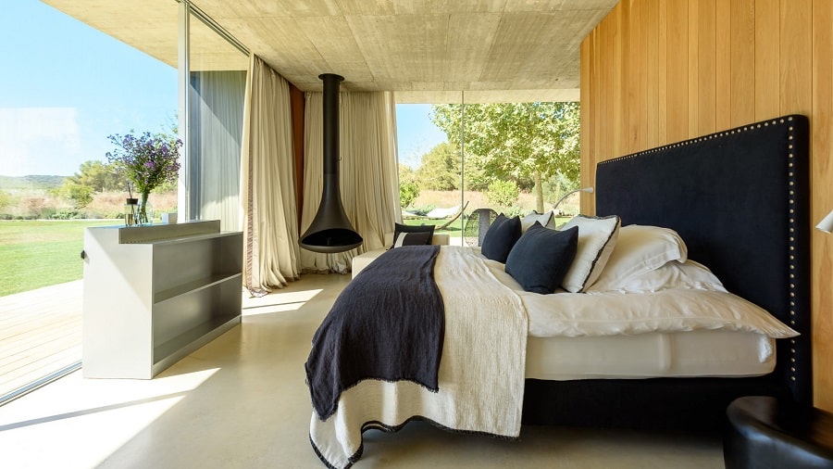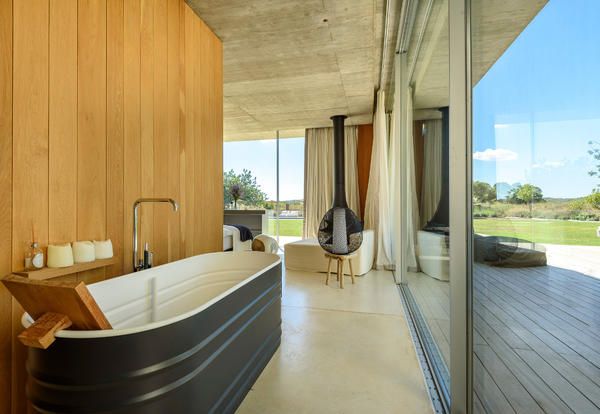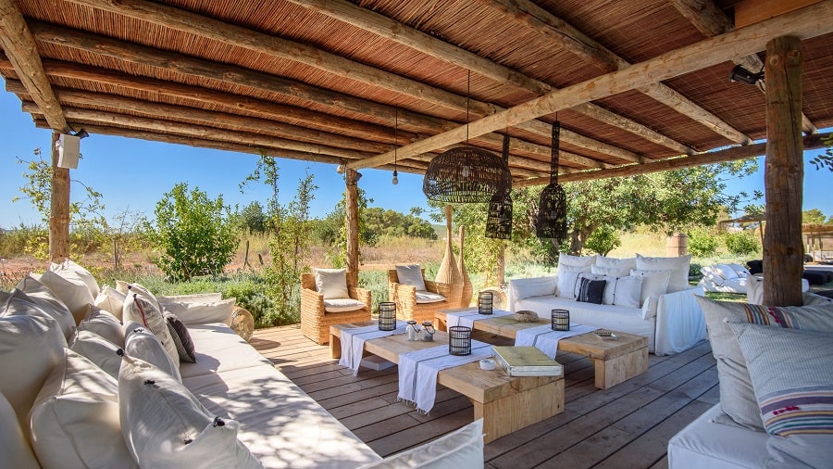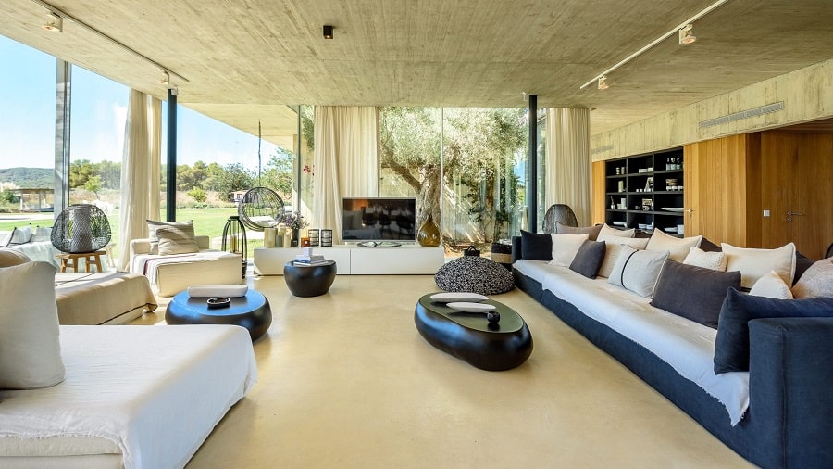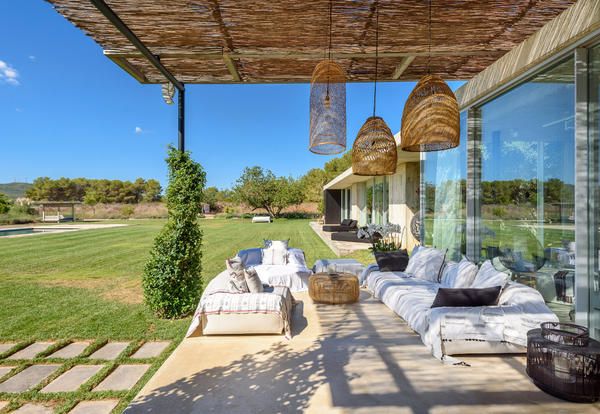Rolph Blakstad (Vancouver, 1929) developed an extensive career before moving to Ibiza. At age 21 he studied art, medieval and Renaissance architecture in Florence, before his visit to Morocco, where he was inspired by his research on traditional Islamic architecture, craft design and subsequently the origins of Ibizan architecture, his most extensive research work. Before arriving in Ibiza, the Canadian architect worked in theater and tv as an actor, operator and scenographer, he also made documentaries on wildlife in Africa and worked as a draftsman of archaeological monuments for the British government. After settling in Ibiza, he was to found Blakstad Design Consultants in 1967.
[gallery columns="2" size="full" link="none" ids="3735,3737"]Rolph and his wife Mary first came to Ibiza in 1956, when the ship from Denia made a stopover en route to Mallorca. However, instead of following the initial travel plan, the White Island captivated them so they remained there until the end of their days. At that time the island lacked many modern luxuries to which they had been accustomed, but found a relaxed, dignified atmosphere and Ibiza had the deep cultural roots that both craved. Blakstads hunger for knowledge and interest in the ancient culture did not stop after establishing in Ibiza, quite the opposite. Rolph was not only was interested in architecture; his notes and studies extend into other areas like archeology, history, ethnology and even genetics.
After settling down in Ibiza and for the next five decades, Blakstad studied Ibizan constructions and especially Ses Feixes, which he initially related to ancient Egypt. His notes and drawings from the fields, which he drew in detail, allowed documenting how these wetlands were in the fifties and the evolution towards subsequent degradation. The Canadian architect talked to builders and took notes in order to preserve these traditional pieces and to rebuild a few returning them to their original state.
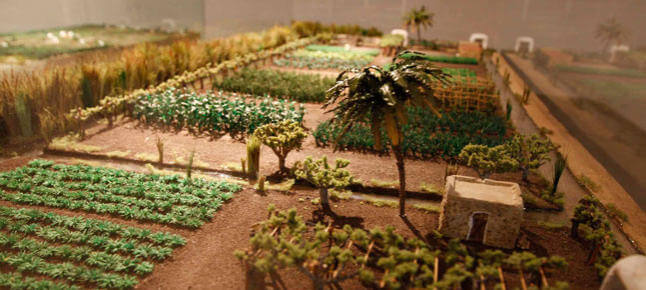 Representation of Ses Feixes in antiquity / Exposition: MOISÉS COPA
Representation of Ses Feixes in antiquity / Exposition: MOISÉS COPA
His research led him to develop the thesis that Ibizan country houses had their origin in the rectilinear homes of the Neolithic in the Near East. Blakstad traveled halfway around the world looking for architectural connections to demonstrate the roots of the Ibizan finca, leading him to the conclusion that it was a thousand year old architectural style. Despite successive invasions and a variety of civilizations that have populated Ibiza and Formentera, Blakstad said the architecture of the islands is the faithful replica of the Phoenician (or Carthaginian) constructions.
According to his theory, the preservation of these ancient buildings was related to the indifference of the leaders of the various invaders to the peasantry and their way of life, as to maintain the control over the island it was enough for these to stay confined in the citadel of Dalt Vila, by so the material essence of their culture was not changed nor Roman nor Byzantine nor Arabs.
To Blakstad there was no doubt that the original architecture of Palestine was the same as Ibiza, i.e., the Phoenician. Blakstad repeatedly described the Ibicencan as “people of Canaan”, since for him the roots were the same. His research allowed to find in Syria, Lebanon and Palestine archaeological remains corresponded with Ibiza rural fincas, whose construction also used savin junipers, among other characteristic elements of these ancient buildings. Blakstad even offered himself to the Palestinians to regain their orginal architecture, when he crossed the border separating Israel and Jordan in 1993, after the peace agreement between Rabin and Arafat.

After traveling around the eastern Mediterranean tracing similarities in the constructions, Blakstad reflected the results of comparative analysis in two publications: the ‘Guía de la Architectura de Ibiza y Formentera’ (in collaboration with the architect Elías Torres, 1980), and in ‘La casa eivissenca. Claus d’una tradició mil·lenària’ (published by Rolph Blakstad in 2013).
His works include all the information gathered by Blakstad to demonstrate the similarities of Ibizan architecture and customs with those of different places in the Middle East who share Phoenician and Carthaginian roots. His travels and his texts have sought to support the thesis that traditional Ibizan architecture stems from the occupation of the Phoenicians and Carthaginians and buildings had hardly changed in more than two millennia of existence.

Finca Can Cala © Blakstad Design Consultants
Rolph Blakstad’s passion for Ibiza’s rural architecture, its origins and ancestral customs, he devoted much of his life to a complete historical-typological study. However, although he was the son of an architect, he never graduated in architecture even though this was his great passion. For this reason, as his son Rolf explains, Blakstad was for long a discordant voice, but nowadays more and more experts agree with his theories.
Once the granddaughter of the famous architect Walter Gropius, founder of the Bauhaus school, asked him, “Tell me, Mr. Blakstad, what is, your kind of architecture?” He replied, “I look for the baby that your grandfather let out.”
The interest and discipline that Rolph has pursued also differ from those of his friend the German architect, Erwin Broner. Broner, who lived in Ibiza since 1936, was part of the Bauhaus since before World War II, and approched Ibizan architecture with Bauhaus design concepts and modern materials. The Blakstad style, however, could be described as a continuation to Ibizan traditional contruction, trying to “retain the value of the valuable in cultural tradition, which can be applied to modern life.” It is, Rolph’s approach could not have been more different from that of his colleague Erwin.
In some of his works can be seen in a sought the roots of oriental aesthetics, while for others he had chosen to highlight the style of Ibizan architecture:
[gallery columns="2" size="full" link="none" ids="3730,3723"]© Blakstad Design Consultants
The interior designs of the Canadian architect were conceived to improve the disadvantages of the traditional finca. That meant, above all, an increase of light and space:
[gallery columns="2" link="none" size="full" ids="3741,3739"]
In 1967 Rolph Blakstad founded Blakstad Design Consultants. His studies became the basis of his research, design and construction for over 40 years. Rolph extensively studied Ibizan architecture, when it was still an ancient tradition who lived with the peasants builders, whose rules were transmitted orally from father to son. Similarly, today his sons Rolf and Nial run the business representing the family tradition, after their father passed away in 2012. A living tradition that adapts to changing circumstances, but which is still based on the lines and forms of the local construction of the island, from ancient tradition. The works of Blakstad Design Consultants have been adapted to the needs and technologies dictated by the modern lifestyle, but always faithful, from the architectural point of view, to the historical conditions that their father so much had been researching, studying and documenting.
Rolf and Nial Blakstad are still working on the restoration of Ibizan fincas and building new houses. Today, the illustrations of their studies and their implementations have a major impact on green building practices and environment integrated construction.
[gallery columns="2" size="full" link="none" ids="3747,3717,3731,3743"]© Blakstad Design Consultants
One can say that the name Blakstad in Ibiza is synonymous with beautiful and distinctive designs, strongly influenced by the historical architectural bases from the island, combined with an authentic style of personal interpretation. An air of comfort can be perceived by visiting any villa built by Blakstad, probably because of the intellectual, emotional and intuitive approach to their work.
References:
MESTRE, Bartolo y TORRES, Elias (1971). Guía de Arquitectura de Ibiza y Formentera, islas Pitiusas. Disponible en: CuadernosArquitecturaUrbanismo.
Its possible that the pictures and the content reaches us through different channels and is sometimes difficult to know the author or the original source of the content. Whenever possible we added the author. If you are the author of any content (image, video, photography, text, etc.) and do not appear properly credited, please contact us and we will name you as an author. If you show up in a picture and think it impugns the honor or privacy of someone we can tell us and it will be withdrawn.
Kelosa Blog editors are not responsible for the opinions or comments made by others, these being the sole responsibility of their authors. Although your comment immediately appears in Kelosa Blog we reserve the right to delete (in case of using swear words, insults or disrespect of any kind) and editing (to make it more readable) or undermines the integrity of the site.



