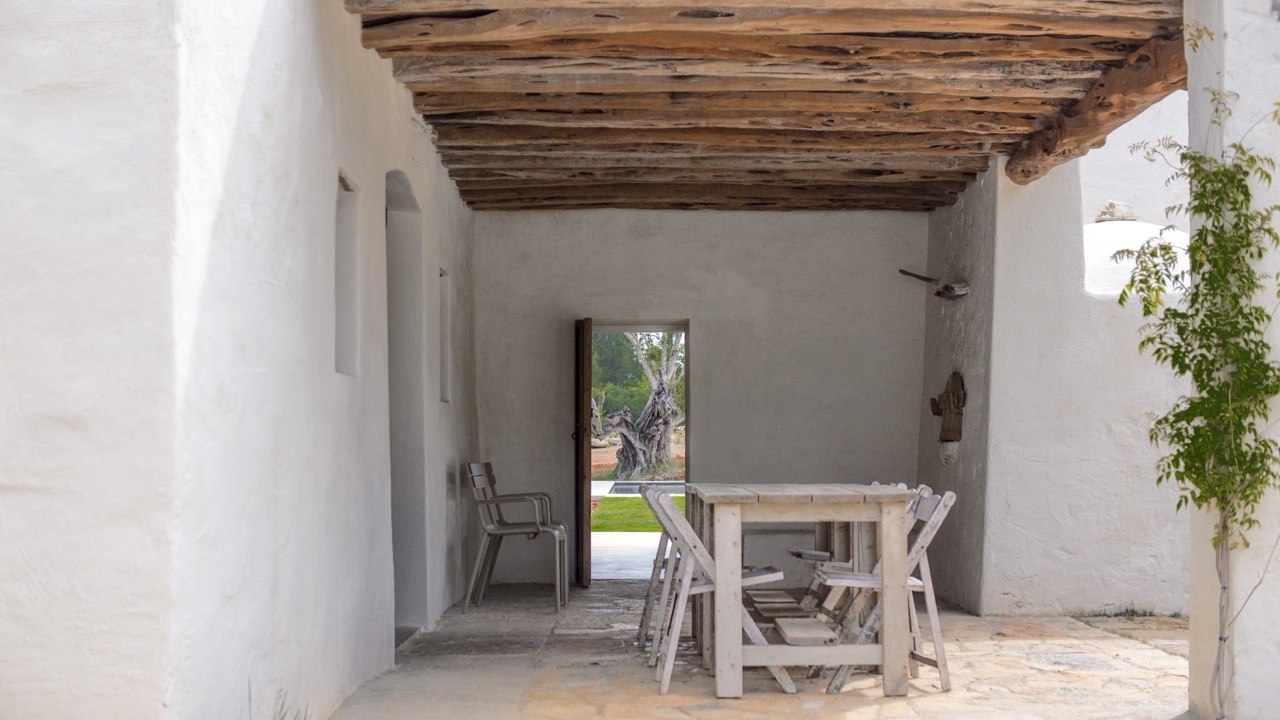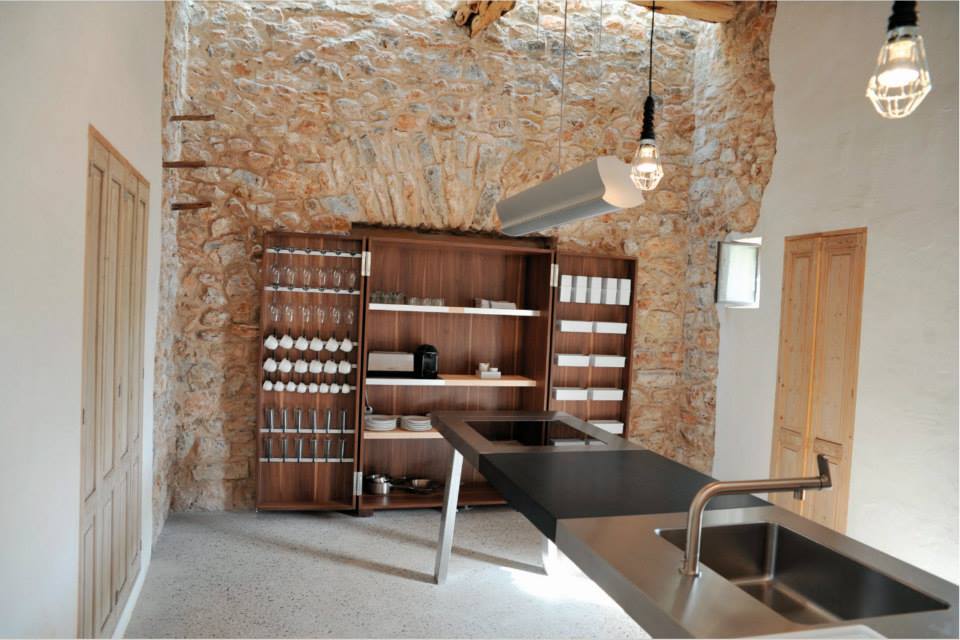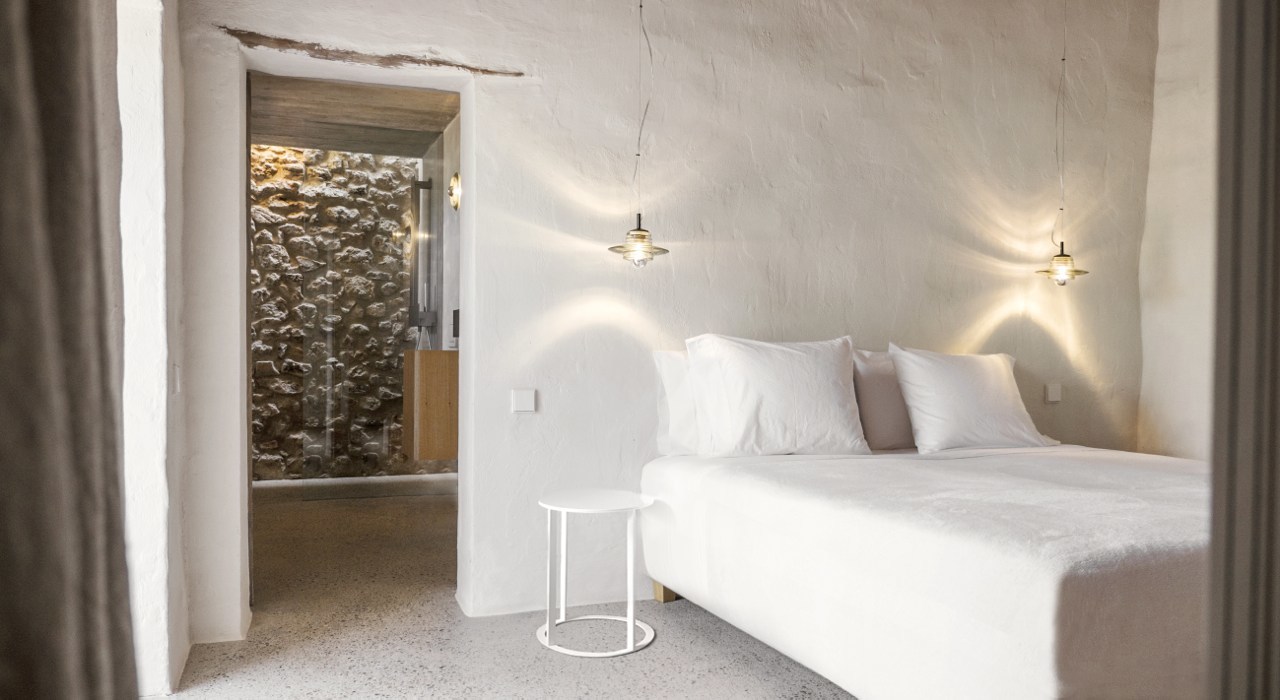 Bruno Erpicum studied architecture at the ISASLB (Institute of Architecture Saint Luc Brussels) and in 2001 he created his current Atelier d’Architecture Bruno Erpicum & Partners. Erpicum has over 25 years of experience in architecture, during which he has won several awards including the Architectural BIFSA Awards (South Africa), the Eric Architectural LION Awards (UK), Prix de l’Urbanisme 2004 (Belgium), the BigMat International Architecture Prize (Luxembourg) and the International Space Design Awards Idea-Tops (China). Among its projects are mainly large residence villas, but also designs commercial buildings, museums, galleries and offices. His works can be found in many countries: Spain, Belgium, France, UK, Germany, Netherlands, Italy, Greece, Portugal, South Africa, Namibia, Switzerland, United States, Peru and in a number of several countries of the Caribbean.
Bruno Erpicum studied architecture at the ISASLB (Institute of Architecture Saint Luc Brussels) and in 2001 he created his current Atelier d’Architecture Bruno Erpicum & Partners. Erpicum has over 25 years of experience in architecture, during which he has won several awards including the Architectural BIFSA Awards (South Africa), the Eric Architectural LION Awards (UK), Prix de l’Urbanisme 2004 (Belgium), the BigMat International Architecture Prize (Luxembourg) and the International Space Design Awards Idea-Tops (China). Among its projects are mainly large residence villas, but also designs commercial buildings, museums, galleries and offices. His works can be found in many countries: Spain, Belgium, France, UK, Germany, Netherlands, Italy, Greece, Portugal, South Africa, Namibia, Switzerland, United States, Peru and in a number of several countries of the Caribbean.

© AABE -Atelier d’Architecture Bruno Erpicum & Partners / Photo: Jean-Luc Laloux
Bruno Erpicums architectural discipline is fundamentally minimalist and austere, although the size of space are usually considerably large. The particular style of Erpicum can receive many adjectives as personal interpretations may be varied. His own statements allows us to get closer to the objective reality represented by these works.
According to Erpicum, architecture should “disappear” and be as simple as possible to let the natural environment express itself and dominate [1]. The environmental context determines the essence of each project using materials found in the area and taking into account the conditions these materials are exposed to, their maintenance and installation conditions [2]. Marked by modesty and perfectly integrated into its natural environment, some works Erpicum are almost invisible in the landscape.
[gallery columns="2" size="full" link="none" ids="2669,2670"]© AABE -Atelier d’Architecture Bruno Erpicum & Partners / Photos: Jean-Luc Laloux
The environmental awareness is of first order. The buildings are established taking into account existing landscape elements. For example, the exteriors of houses near the sea hosts coast flora of the area, more adapted to the environment and reduce a possible visual impact. You can also say that the process and the design of his works are environmentally friendly, as it attempts to exploit the available resources of the land and avoid large transports.
 © AABE -Atelier d’Architecture Bruno Erpicum & Partners
© AABE -Atelier d’Architecture Bruno Erpicum & Partners
In the homes of the Belgian architect concrete dominates and technical skills are hidden in the building, inspiring serenity and silence. Erpicum explains, unlike what many think, concrete is a natural material composed of sand and gravel, that can withstand the power of the elements, maintaining its character [3].
A peculiarity of Erpicum is the use of architectural elements to hide the main overlooking views of the exterior at entering the house; according to Erpicum, “so that visitors discover the magic of the place as late as possible” [4] In addition, a house shouldn’t be oriented only to a single view, but be open to all horizons. Like, for example, a villa on the coast need rooms turning their back to the sea, in order to allow spaces that are more introverted and calm the view [5].
[gallery columns="2" size="full" link="none" ids="2672,2673"]© AABE -Atelier d’Architecture Bruno Erpicum & Partners
Erpicums architecture can also be considered as a meticulous cubist style, meaning that nothing that is seen in his works is there just because and many elements are due to an intention or adapted to the conditions of the previously existing terrain (or structure).
 © AABE -Atelier d’Architecture Bruno Erpicum & Partners / Photo: Jean-Luc Laloux
© AABE -Atelier d’Architecture Bruno Erpicum & Partners / Photo: Jean-Luc Laloux
One of his works in Ibiza is Can Durban, a fundamentally minimalist work that has been approached to the Ibizan traditional finca style, in an environment of ancient fields with old stone walls. The owner asked Erpicum to design his home into a modern version of an Ibizan country estate within the framework of these centenarian fields. In this work minimalism is found in the large windows, offering open views to the landscape, or in the airy interiors so characteristic of the style. Again, Erpicum has used previously existing elements: the patio is mildly sunken taking advantage of the unevenness of the terrain, which ensures that even with strong winds it remains a sheltered place, and the pool was built using the old pylon. Can Durban shows us combinations of several natural stone walls next to the concrete breathes, and it seems to have a warmer atmosphere to which the Belgian architect has accustomed us.


Can Durban © AABE -Atelier d’Architecture Bruno Erpicum & Partners
Bruno Erpicum is also the author of Infinity House, a more minimalistic work than the previous one. In this triangular volume built villa white extends all over the space, both exterior and interior, and governed by rectilinear forms that draw scenes in large horizontal spaces and towering heights. It’s a sign of serene and elegant minimalism, occupying a position in the landscape that faces away from the other houses and allows to open the horizon, making the most of what the place offers. The interior seems to merge into the landscape through large glass areas that allow a large influx of light and the prominence of the intense blue of the Mediterranean. Due to the dominance of the snowy white walls, throughout the day the sun’s movement causes changes in light and shadows acting on the atmosphere of the place.

Infinity © AABE -Atelier d’Architecture Bruno Erpicum & Partners / Photos: Jean-Luc Laloux
The architecture of Bruno Erpicum is devoid of decorative attributes. However, when it is understood that the works are conceived with a predisposition to absorb the beauty offered by the site, it is understood that certain grounds are established to the home to be shown as something special, out of the ordinary. Every work is unique and yet you don’t have to be an insider to recognize his style. Entering the house, its easy to realize that the Belgian is a meticulous architect that finds an idea and an intention for every single room in the house.
[gallery columns="2" size="full" link="none" ids="2682,2681"]© AABE -Atelier d’Architecture Bruno Erpicum & Partners / Photos: Jean-Luc Laloux
The Belgian architect stands out in his profession for many reasons, enjoying a reputation and therefore receives a large demand for projects around the world. Ibiza is one of the places where more projects have been built. Through our website, we present some of the villas by architect Bruno Erpicum.
Erpicums original quotes:
[1] “The architecture should disappear and be as simple as possible to let nature express itself and dominate“
[2] “We must use friendly materials, create with local products while remaining attentive to the installation and maintenance conditions required by the geographical situation“
[3] “Contrary to what many believe, concrete is a natural material made up of sand and gravel, capable of dealing with the power of the elements while maintaining its character.”
[4] “Hide the first view so that the visitor can discover the magic of the place as late as possible“
[5] “You have to create rooms that turn their backs to the sea, spaces that are more introverted to calm the view“
Bruno Erpicum, 2014.
References:
BigMat International Architecture Award (2013). Recuperado el 28 septiembre de 2015, de https://etsav.upc.edu/ca/noticies/9289
Atelier d’Architecture Bruno Erpicum & Partners (2013). Recuperado el 2 de octubre de 2015, de http://aabe.be/
SANJU, Maria. Bruno Erpicum reinterpreta una vivienda payesa. Decoesfera. 5 de agosto de 2013. [fecha de consulta: 3 de octubre de 2015]
It is possible that the pictures and the content reaches us through different channels and is sometimes difficult to know the author or the original source of the content. Whenever possible we added the author. If you are the author of any content (image, video, photography, text, etc.) and do not appear properly credited, please contact us and we will name you as an author. If you show up in a picture and think it impugns the honor or privacy of someone we can tell us and it will be withdrawn.
Kelosa Blog editors are not responsible for the opinions or comments made by others, these being the sole responsibility of their authors. Although your comment immediately appears in Kelosa Blog we reserve the right to delete (in case of using swear words, insults or disrespect of any kind) and editing (to make it more readable) or undermines the integrity of the site.













