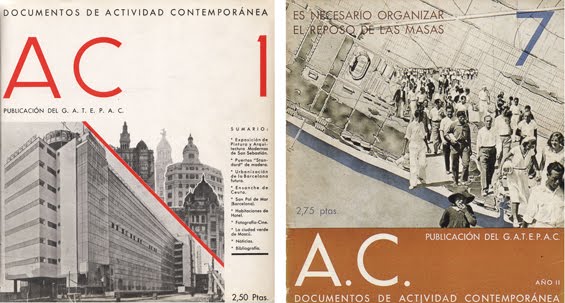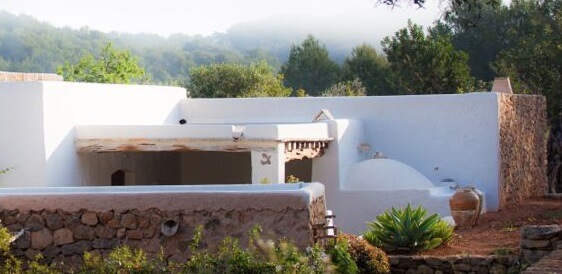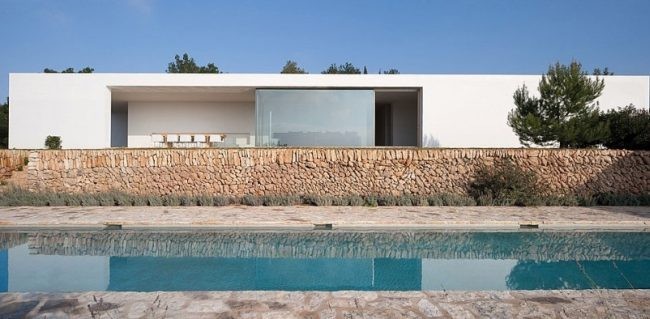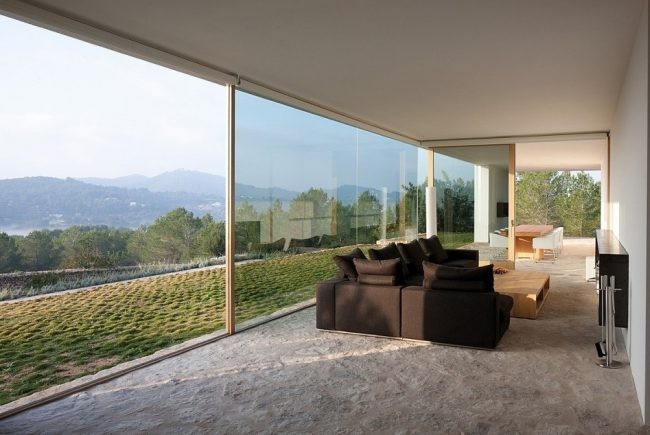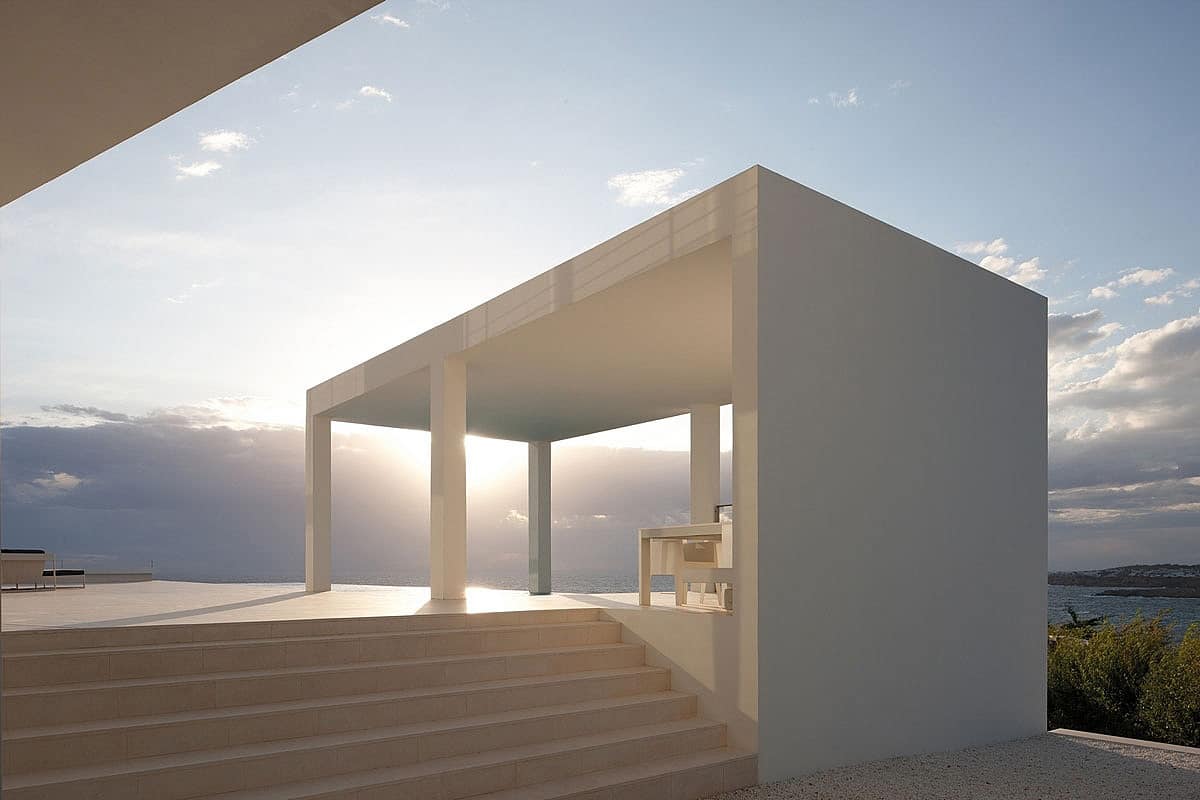The luxury gated community Calaconta is the first residential development of its kind in Ibiza. This complex of private villas offers a number of amenities, a sophisticated security system and respects the environment. Furthermore, it is located very close to the famous beaches of Cala Conta (Cales de Comte, in ibicencan), one of the most desirable and less developed areas of Ibiza.
[gallery size="full" columns="2" link="file" ids="2727,2728,2729,2730"]© The Clover / Photos: Conrad White, Jordi Gomez, Adam Johnston
LOCATION:
The residential complex is located on the northwest coast of Ibiza, 500 meters from the beaches of Cala Conta, one of the most impressive stretches of Mediterranean coast. The complex consists of houses oriented to the famous Ibizan sunsets, with the islands of S’illa del Bosc and Conejera framing the picturesque scenery. Calaconta urbanization is situated 20 minutes from the airport and 30 minutes from Ibiza Town. In the nearby area there are many points of interests for visitors. The northwest coast of Ibiza has some of the best beaches, restaurants, beach clubs and hotels on the island. The nightlife of San Antonio is a 10 minutes drive and Platja d’en Bossa is 20 minutes away.
 © The Clover / Photos: Conrad White, Jordi Gomez, Adam Johnston
© The Clover / Photos: Conrad White, Jordi Gomez, Adam Johnston
ARCHITECTURE:
The villas in Cala Conta were designed by architect MAGED Barmawi and present a modern architecture of Ibizan inspiration equipped with advanced technology. These buildings aim to reveal a modern architecture that breaks the traditional boundaries of the houses and to focus attention on the nature around them. This focus is achieved through the use of noble materials such as marble, wood and iron that evoke the dominant colors of the island; on the other hand, natural stones are quarried from the sorrounding land so that walls and terrain are intentionally confused in a single indoor-outdoor space.
[gallery columns="2" size="full" link="file" ids="2734,2735,2733,2732"]© The Clover / Photos: Conrad White, Jordi Gomez, Adam Johnston
These buildings present a successful fusion between a fundamentally minimalist design, but inspired by the traditional architecture of Ibiza, which stands as a whole by straight lines and a mixture of cubic volumes. The result is pure and simple shapes, but thanks to more organic elements like natural stone walls, dehumanization and coldness, that sometimes stigmatizes minimalist architecture, is in part avoided.
[gallery size="full" columns="2" link="file" ids="2736,2737,2738,2739"]© The Clover / Photos: Conrad White, Jordi Gomez, Adam Johnston
The homes in the gated community are planned on three types or sizes:
| House | Area | Bedrooms | Plot |
|---|---|---|---|
| Type 1 | 661 m²
7119 f² |
4/8 | 1.100 / 1.700 m²
11.840 ft² /18.298 ft² |
| Type 2 | 694 m²
7475 f² |
4/8 | 1.100 / 1.700 m²
11.840 ft² /18.298 ft² |
| Type 3 | 792 m²
8529 f² |
4/8 | 1.100 / 1.700 m²
11.840 ft² /18.298 ft² |
 © The Clover
© The Clover
Each villa is west facing and has a private pool and large terraces, gardens, secure parking and panoramic views of the sunsets of Cala Conta. Architecture has been used to create natural air currents to reduce the need for air conditioning. Each house recycles all their water and has its own geothermal system for cooling, heating and generating hot water, with a minimum consumption of conventional energy sources.
[gallery columns="2" size="full" link="file" ids="2742,2741"]© The Clover / Photos: Conrad White, Jordi Gomez, Adam Johnston
The buyer is also offered with the possibility of designing the interiors of the home from scratch, together with Calaconta’s department of architecture, always respecting the esterior architectural style of the complex and thus maintaining a modern version of the architectural essence of Ibiza.
 © The Clover / Photos: Conrad White, Jordi Gomez, Adam Johnston
© The Clover / Photos: Conrad White, Jordi Gomez, Adam Johnston
ECO-FRIENDLY:
Calaconta is the first development of the island with green credentials, such as been qualified eco-friendly. As mentioned above, the villas are supplied with geothermal energy for heating and cooling, efficient rain water recovery system for garden irrigation and greywater recycling through a treatment process. The promoter José Peman says that, during the construction of the complex, recycling of aggregates was performed; rocks and earth have been removed from the sorroundings, thus reducing fuel costs deriving from transport.
 © The Clover / Photos: Conrad White, Jordi Gomez, Adam Johnston
© The Clover / Photos: Conrad White, Jordi Gomez, Adam Johnston
SECURITY:
Calaconta villas have 24-hour security every day of the year. The gated community has private paved roads, accessible only through a checkpoint with personalized access. Besides being a gated complex, it has an active and passive perimeter security system, thermal, volumetric and contact controls, all centralized in the checkpoint office of the urbanization. Thanks to these stringent security measures, Calaconta is also presented as a lucrative investment opportunity for vacational rentals.
SERVICES:
Calaconta aims to be the finest of all residential complex in Ibiza. The gated community offers a personalized 24-hour concierge service and has a Spa center with water treatments, massages, cardio zone and gym, among others. Community gardens are the result of a sustainable landscape design that has been raised with simplicity and functionality: grass, arid zone plants and aromatic succulents plants that are kept throughout the year. The administration offers the owner of each house the possibility of hiring lawn care and pool.
[gallery columns="2" size="full" link="file" ids="2748,2747,2745,2746"]© The Clover
Completion of the residential complex Calaconta is planned in the summer of 2017. So far 29 of the 32 villas have been sold, so it may be finished earlier. Currently, in Kelosa we have three properties for sale in Calaconta urbanization. For more information, click here: Luxury houses for sale in Cala Conta
References:
BROOKER, Nathan. Upmarket homes for sale that offer the perfect weekend escape. Financial Times [online]. Agost 2013. [Retrieved 9/1/2015]
AFACAN, Dominique. Luxury Property in Ibiza. Forbes [online]. November 2014. [Retrieved 9/1/2015]
MAGALY. Calaconta by Maged Bermawi. HOMEDSGN [online]. July 2013. [Retrieved 9/2/2015]
AVAREZ, Paz. Casas de lujo… fáciles de vender, a pesar del precio. CincoDías [online]. July 2013. [Retrieved 9/2/2015]
Its possible that the pictures and the content reaches us through different channels and is sometimes difficult to know the author or the original source of the content. Whenever possible we added the author. If you are the author of any content (image, video, photography, text, etc.) and do not appear properly credited, please contact us and we will name you as an author. If you show up in a picture and think it impugns the honor or privacy of someone we can tell us and it will be withdrawn.
Kelosa Blog editors are not responsible for the opinions or comments made by others, these being the sole responsibility of their authors. Although your comment immediately appears in Kelosa Blog we reserve the right to delete (in case of using swear words, insults or disrespect of any kind) and editing (to make it more readable) or undermines the integrity of the site.



