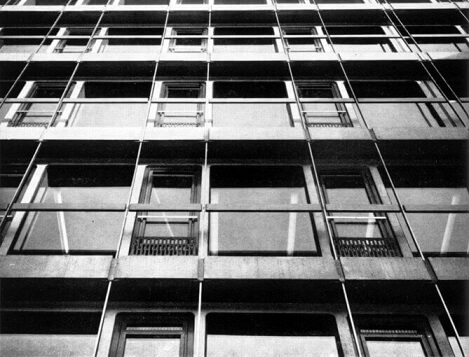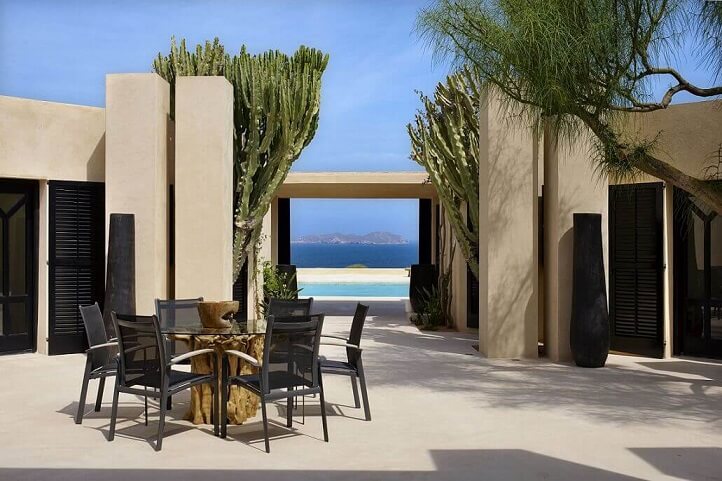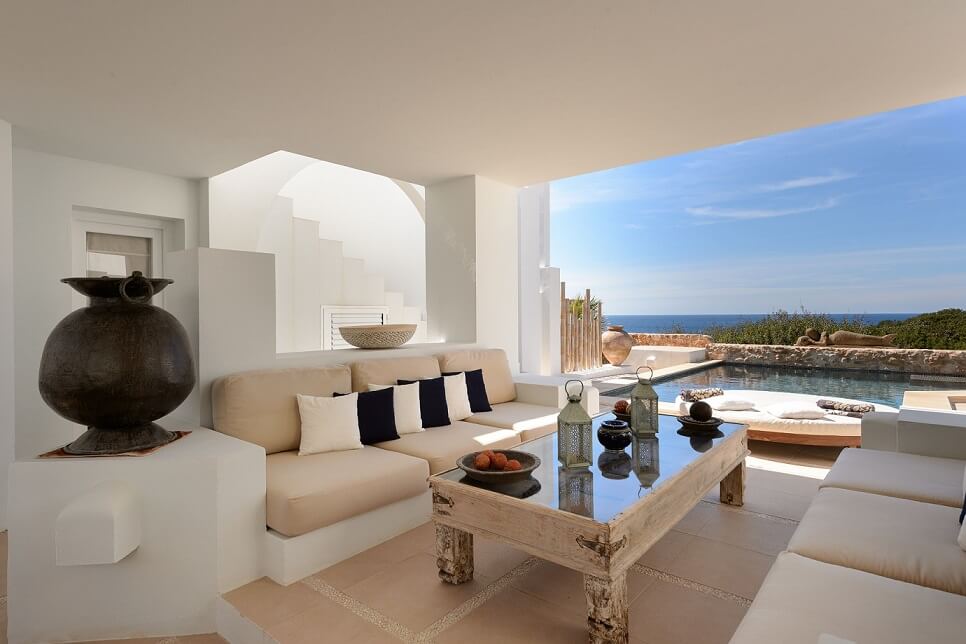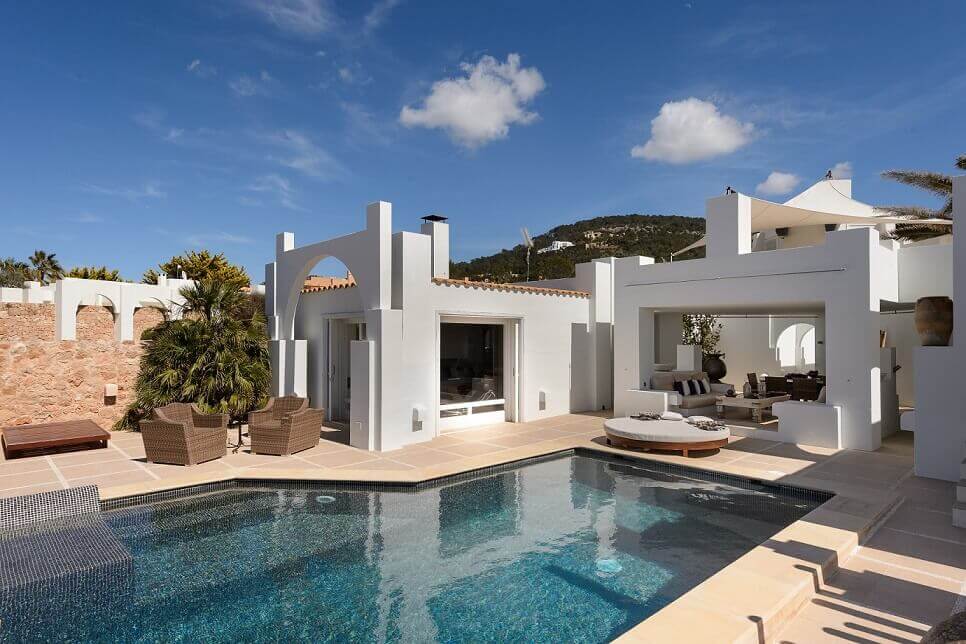Caló d’en Real is located in the municipality of San José de la Talaia, southwest of Ibiza, between Cala Moli and Cala Vedella. The complex was founded in 1974 as a project among several Belgian friends, who bought the land that formed the plateau and assigned the design to architect André Jacqmain. The initial philosophy of Caló d’en Real was to be a community of family and friends, which meant for these first residents that the design of all homes had to be conceived by the same architect, thus establishing a unique style.
Before Caló d’en Real, the Belgian architect had already authored major projects between 1960 and 1970. Thanks to this, despite being usual that the client had the final say in approving a project, Jacqmain was taken much into consideration and therefore allowed to express and develop his ideas. This was not in vain and the architect finished granting this development with its own character, a unique concept in Ibiza and probably in the world.
A good example of the works at the time were backing the name of André Jacqmain is the famous Foncolin (1955), one of the first structures with exposed frames and a supporting facade composed of prefabricated concrete elements. Considered by many one of his masterpieces, being the result of a successful collaboration with the designer and interiorist Jules Wabbes. In this work architecture and design share the aspiration of innovation and quality. Today it is considered a formal manifesto of the technical architecture of the 50s, where cutting-edge technologies were accompanied by a strong quality and sophistication of materials such as precast concrete or facades adorned with oak and bronze railings.
The Foncolin, Brussels
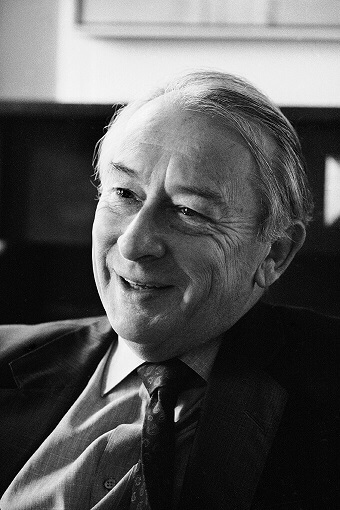 André Jacqmain (Brussels, 1921-2014) graduated at the Academy of Fine Arts of Belgium in 1944, where he followed the teachings of the great architect Henri Lacoste and from whom he inherited the boldness of the architectural gesture. The first phase of his career is dedicated to single-family homes, an area in which he reveals as the creator of some of the most original forms of his generation. Against the functionalist discourse that dominated at that time teaching and profession, Jacqmains work is distinguished by an aesthetic approach recognized by the execution and the high quality of the details.
André Jacqmain (Brussels, 1921-2014) graduated at the Academy of Fine Arts of Belgium in 1944, where he followed the teachings of the great architect Henri Lacoste and from whom he inherited the boldness of the architectural gesture. The first phase of his career is dedicated to single-family homes, an area in which he reveals as the creator of some of the most original forms of his generation. Against the functionalist discourse that dominated at that time teaching and profession, Jacqmains work is distinguished by an aesthetic approach recognized by the execution and the high quality of the details.
In 1967 he founded the Atelier d’Architecture de Genval, whose freedom of conception will inevitably be a benchmark for generations of young architects. The Atelier Genval was also notable for having a philosophy of collaborative work, both within the team and with other firms and fields related to architecture; a reflection of Jacqmain himself and by these means delivered many buildings, representative of postmodernism in the 1980s and 1990s.
Around 1974 Jacqmain projected Caló d’en Real in Ibiza, where he also designed most of the houses. The residential complex consists of about 120 single-family homes, most situated on terrain inclination and directed towards west. Caló d’en Real is situated on a 18,000 m2 plateau, surrounded by sea and with a dominant vegetation of junipers, currently classified as green area. One can say that this plateau is a strategic location, dominated by the sea and with a great prominence of the sunsets, an ideal place for an imaginative, innovative and daring architecture, such as the Brussels architects.
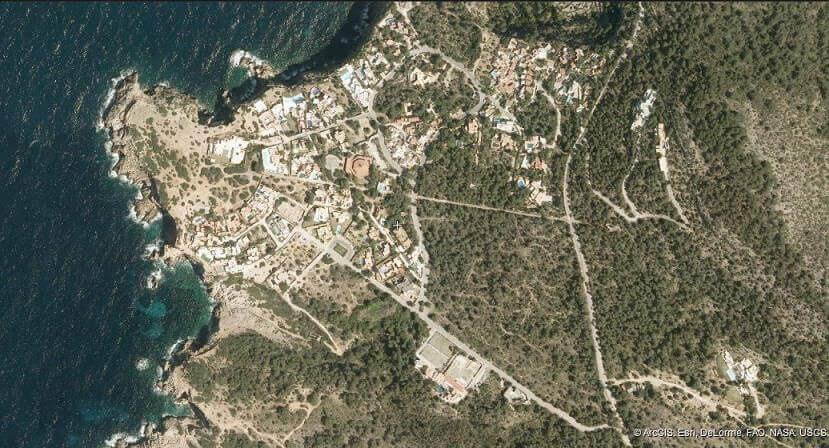 Caló d’en Real
Caló d’en Real
Most of the buildings are located in first and second line to the sea, with a design that is characterized by the breakdown of the volumes and the slight play of colours and shadows. These homes demonstrate a visual control to the sea and the advantage of outdoor spaces, where arcades and pillars are used to support sails that create the shades.
© Kelosa | Ibiza Selected Properties
The interiors are simple, with spaces that demonstrate minimalism and cubism alike, a non-purist functionalism looking towards aesthetics. These types of spaces are considered ideal to combine different styles, volumes and abundance of decorative elements. Similarly, these type of interiors are versatile and allow a predominantly or more discreet personal decoration, highlighting the original architectural elements. They are dominated by large, airy spaces and access rooms, while a smaller area is granted to the bedrooms; although there are considerable variations in some houses, that depended on behalf of each client.
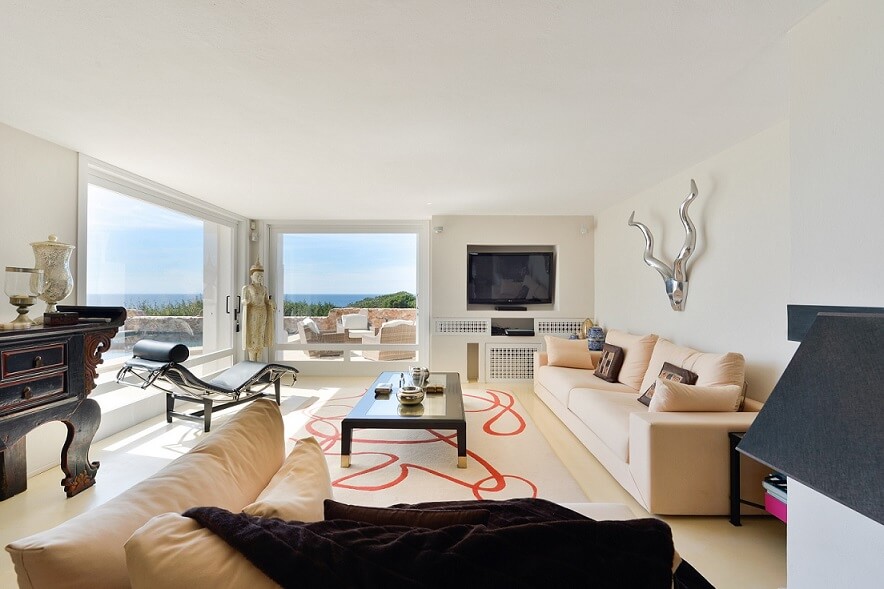
© Kelosa | Ibiza Selected Properties
André Jacqmain has put all his inventiveness to the use of light, thanks to his characteristic attention to detail and to the sites specific conditions. The front of the house usually opens to a large terrace facing the extensive sea views and sunsets. Some properties have the most spectacular location, bordering the cliff with a path leading a few meters from the house to the rocks by the sea.
Several architectural elements repeated in all buildings provide Caló d’en Real with an image and character. The Belgian architect’s imagination is admirable, noting the successful occupation of space and the harmonious relationship between interior and exterior. Some larger homes have a distribution alternating exterior and interior spaces, usually between living spaces and bedrooms, which are connected through corridors or rear terraces, sheltered from the wind.
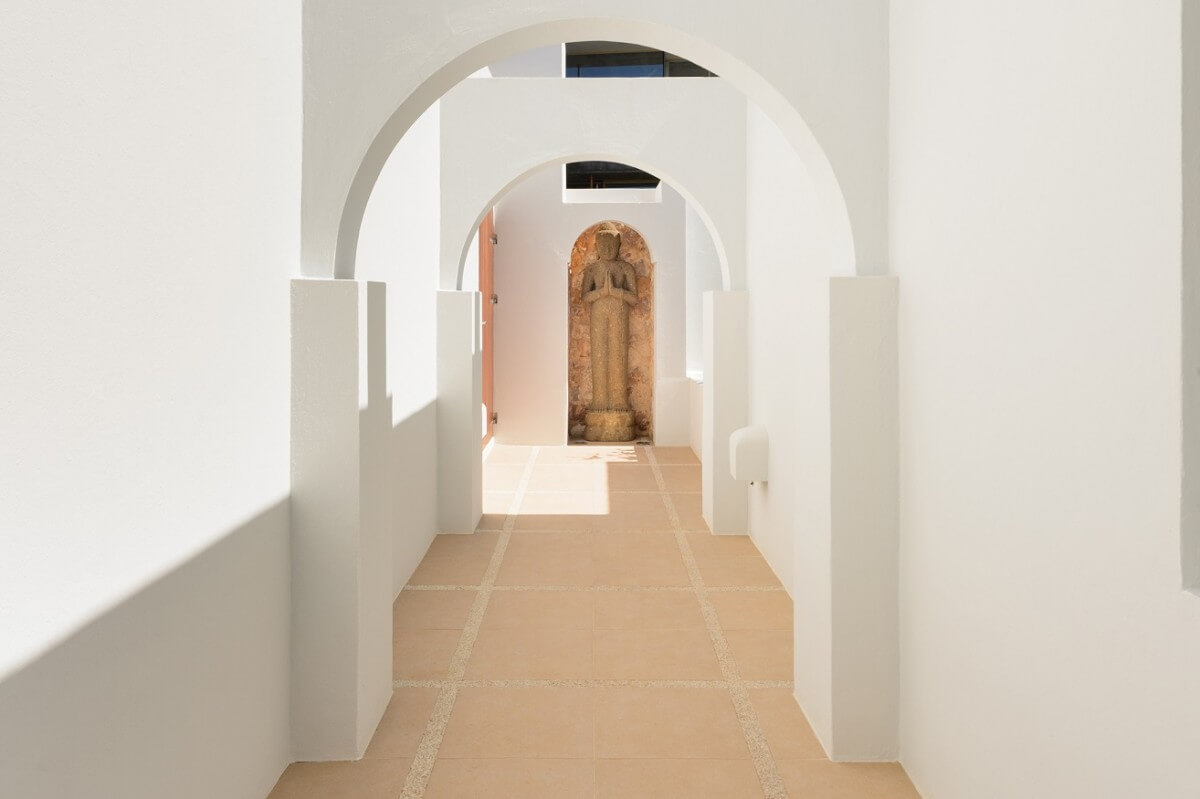
© Kelosa | Ibiza Selected Properties
We can also see an increase in depth in perspective, with arches that are isolated from the established plans and create a kind of double facade over the buildings structure. The arches and columns that separate the first facade in turn act as a decorative element and further enhance the play of light and shadow.
From a formal point of view the design could be defined as the exploration of a modern version of the Kasbah, the citadel of Algiers and one of the great references of the concept of ‘Mediterranean architecture’. The homes are defined by complex volumes, with a cubist style that in some point reminds of the Bauhaus discipline. However, the original colors of these houses reveal an African architecture style, which in turn represent one of the origins of cubism. It has also received somewhat more subjective descriptions, defined in some articles as “a novel without a definite end”, “a long continuous history, designed to represent each day a different thread” or as “an organic whole dedicated to beauty”.
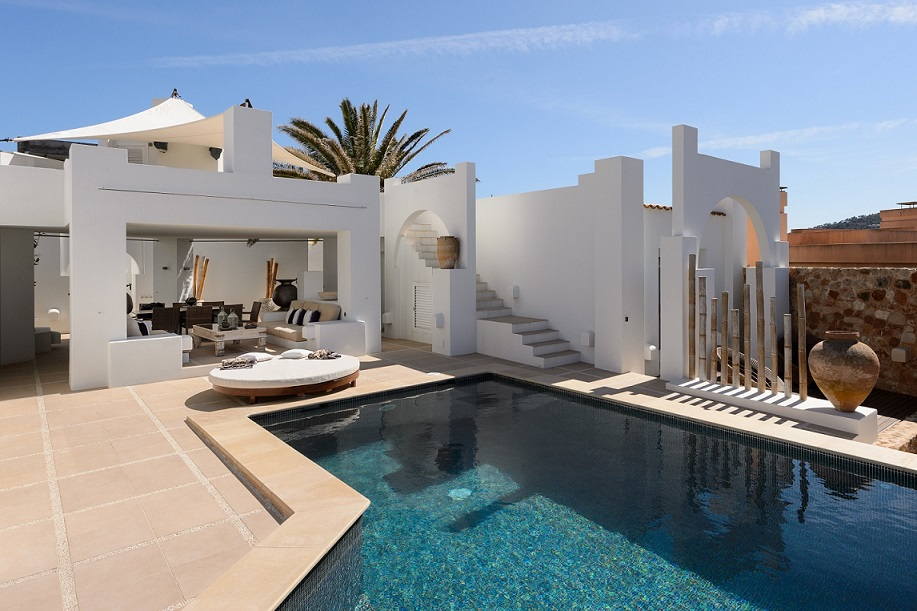
© Kelosa | Ibiza Selected Properties
An interesting combination of concepts and, at the same time, although in all homes a series of characteristic architectural elements are repeated, designs experience some variations both in distribution and in style. Jacqmain demonstrates pragmatism at adapting the request of each client with the overall style of the whole, as these particular desires, size and position of each house can vary considerably.
© Kelosa | Ibiza Selected Properties
Having been a residential complex of Belgian family and friends for the first two decades, over time the second property sales has turned Caló d’en Real in a more cosmopolitan community. In addition to Belgians, today we can find, among others, German, Italian, Swiss, French and American residents, and its considered one of the most exclusive neighborhoods of Ibiza.
The work of André Jacqmain covers at least 60 years, through different periods and various streams. In Belgium he has been one of the representative architects of the innovative architecture of the second half of the twentieth century; apart from the Foncolin, he is recognized by works like the Urvati house, buildings at the universities of Liege and Leuven, the Belgian Pavilion at the Expo’70 in Osaka and, later, the headquarters of the European Parliament in Brussels, in collaboration with other architects.
Jacqmain explored the limits of modernism and has also been a honest and critic voice when, for example, he stated that technological change led to a depletion of the imagination, that the buildings ended up being the same in all places, and when he expressed concern that current architects didn’t know how to draw. Jacqmain style was defined by his deep faith in imagination, a gift that was attributed to him since childhood, and today he is considered an architect who has marked an era.
Sources:
Enciclopèdia d’Eivissa i Formentera. Entrada: Jacqmain, André. Enciclopèdia del Consell d’Eivissa [en linea]. Vol. XI (2012). [fecha de consulta: 8 de febrero de 2016]
Barluenga Badiola, Gonzalo (2013). Tema 4: Fachadas. Introducción a la construcción. Curso 2013-2014. Escuela Técnica Superior de Arquitectura. Universidad de Alcalá: Madrid. [fecha de consulta: 10 de febrero de 2016]
Duplat, Guy (2004). L’imaginaire d’André Jacqmain. Journal La Libre. LaLibre: Bruxelles. [fecha de consulta: 10 de febrero de 2016]
Calo d’en Real Owners Community Website. About Calo d’en Real. [fecha de consulta: 10 de febrero de 2016]
Kunstbus. André Jacqmain. [fecha de consulta: 10 de febrero de 2016]
It is possible that the pictures and the content reaches us through different channels and is sometimes difficult to know the author or the original source of the content. Whenever possible we added the author. If you are the author of any content (image, video, photography, text, etc.) and do not appear properly credited, please contact us and we will name you as an author. If you show up in a picture and think it impugns the honor or privacy of someone we can tell us and it will be withdrawn.
Kelosa Blog editors are not responsible for the opinions or comments made by others, these being the sole responsibility of their authors. Although your comment immediately appears in Kelosa Blog we reserve the right to delete (in case of using swear words, insults or disrespect of any kind) and editing (to make it more readable) or undermines the integrity of the site.



